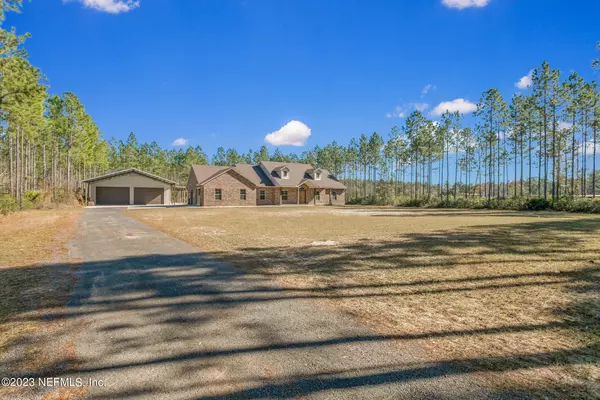$715,000
$729,900
2.0%For more information regarding the value of a property, please contact us for a free consultation.
5 Beds
3 Baths
3,183 SqFt
SOLD DATE : 03/07/2023
Key Details
Sold Price $715,000
Property Type Single Family Home
Sub Type Single Family Residence
Listing Status Sold
Purchase Type For Sale
Square Footage 3,183 sqft
Price per Sqft $224
Subdivision Hilliard
MLS Listing ID 1208065
Sold Date 03/07/23
Style Ranch,Traditional
Bedrooms 5
Full Baths 2
Half Baths 1
HOA Y/N No
Originating Board realMLS (Northeast Florida Multiple Listing Service)
Year Built 2017
Property Description
Won't last long this beautiful 5 bedroom 2.5 bath home situated on 7 acres offers many features. Inside the home, we will start with the gourmet kitchen featuring granite countertops, stainless steel appliances, a gas range oven, an eat in breakfast bar, butlers pantry with wine cooler, a walk in pantry, along with a custom desk area perfect for an office space. You will also find granted countertops throughout the home, Vaulted ceilings, Carpet, luxury vinyl plank flooring, Tankless water heater. Lets not forget the spacious game room that is an additional 600+ sqft with endless possibilities. When you exit the game room you will walk out to a 40x40 metal building , 20' carport off the front , 12' lean-to porch off the side. The list goes on. Call me today for your private showing.
Location
State FL
County Nassau
Community Hilliard
Area 491-Hillard
Direction From Callahan, Take US 1 North for 8.9 miles. The home will be on your right. You will turn onto a gravel road off of US 1 and take your first right. The home will be ahead to your right.
Rooms
Other Rooms Workshop
Interior
Interior Features Breakfast Bar, Butler Pantry, Eat-in Kitchen, Entrance Foyer, Kitchen Island, Pantry, Primary Bathroom -Tub with Separate Shower, Primary Downstairs, Vaulted Ceiling(s), Walk-In Closet(s)
Heating Central
Cooling Central Air
Flooring Carpet, Vinyl
Laundry Electric Dryer Hookup, Washer Hookup
Exterior
Garage Covered, Detached, Garage
Garage Spaces 2.0
Pool None
Utilities Available Propane
Waterfront No
Roof Type Shingle
Porch Covered, Front Porch, Patio, Porch
Parking Type Covered, Detached, Garage
Total Parking Spaces 2
Private Pool No
Building
Sewer Private Sewer
Water Private
Architectural Style Ranch, Traditional
New Construction No
Others
Tax ID 153N24000000090010
Security Features Security System Owned,Smoke Detector(s)
Read Less Info
Want to know what your home might be worth? Contact us for a FREE valuation!

Our team is ready to help you sell your home for the highest possible price ASAP
Bought with REMI REALTY, LLC

“My job is to find and attract mastery-based agents to the office, protect the culture, and make sure everyone is happy! ”







