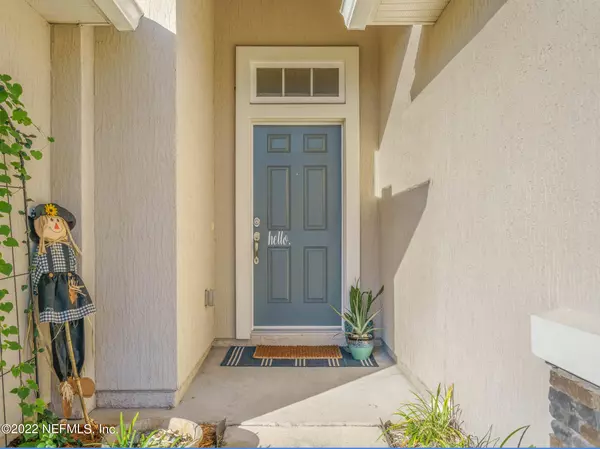$320,000
$355,000
9.9%For more information regarding the value of a property, please contact us for a free consultation.
3 Beds
2 Baths
1,687 SqFt
SOLD DATE : 02/13/2023
Key Details
Sold Price $320,000
Property Type Single Family Home
Sub Type Single Family Residence
Listing Status Sold
Purchase Type For Sale
Square Footage 1,687 sqft
Price per Sqft $189
Subdivision Heron Isles
MLS Listing ID 1202337
Sold Date 02/13/23
Bedrooms 3
Full Baths 2
HOA Fees $8/ann
HOA Y/N Yes
Originating Board realMLS (Northeast Florida Multiple Listing Service)
Year Built 2017
Property Description
*Sellers are offering a $5,000 credit towards Buyers closing costs and a one year home warranty!* Home-Sweet-Home with a Pond View, Convenient to all of the shopping and dining in Yulee! This 2017 3 bedroom 2 bathroom boasts a split floor plan, a large master bedroom with room for your home office, and an open concept of the living, dining, and kitchen! There is a peaceful fenced in backyard with a screened in porch, thriving fruit plants, a shade tree, a shed, and a nice view of the pond. Come and see!
Location
State FL
County Nassau
Community Heron Isles
Area 471-Nassau County-Chester/Pirates Woods Areas
Direction From A1A E, Left on Chester Rd, Right on Heron Isles Parkway, Right on Albatross Dr, continue on, you will pass Graylon Dr... House is on the left, look for sign.
Interior
Interior Features Kitchen Island, Primary Bathroom -Tub with Separate Shower, Split Bedrooms
Heating Central
Cooling Central Air
Exterior
Garage Spaces 2.0
Fence Back Yard
Pool None
Amenities Available Playground
Waterfront Yes
Waterfront Description Pond
Roof Type Shingle
Porch Porch, Screened
Total Parking Spaces 2
Private Pool No
Building
Sewer Public Sewer
Water Public
Structure Type Frame,Stucco
New Construction No
Others
Tax ID 373N28074305250000
Acceptable Financing Cash, Conventional, FHA, VA Loan
Listing Terms Cash, Conventional, FHA, VA Loan
Read Less Info
Want to know what your home might be worth? Contact us for a FREE valuation!

Our team is ready to help you sell your home for the highest possible price ASAP
Bought with THE SHOP REAL ESTATE CO

“My job is to find and attract mastery-based agents to the office, protect the culture, and make sure everyone is happy! ”







