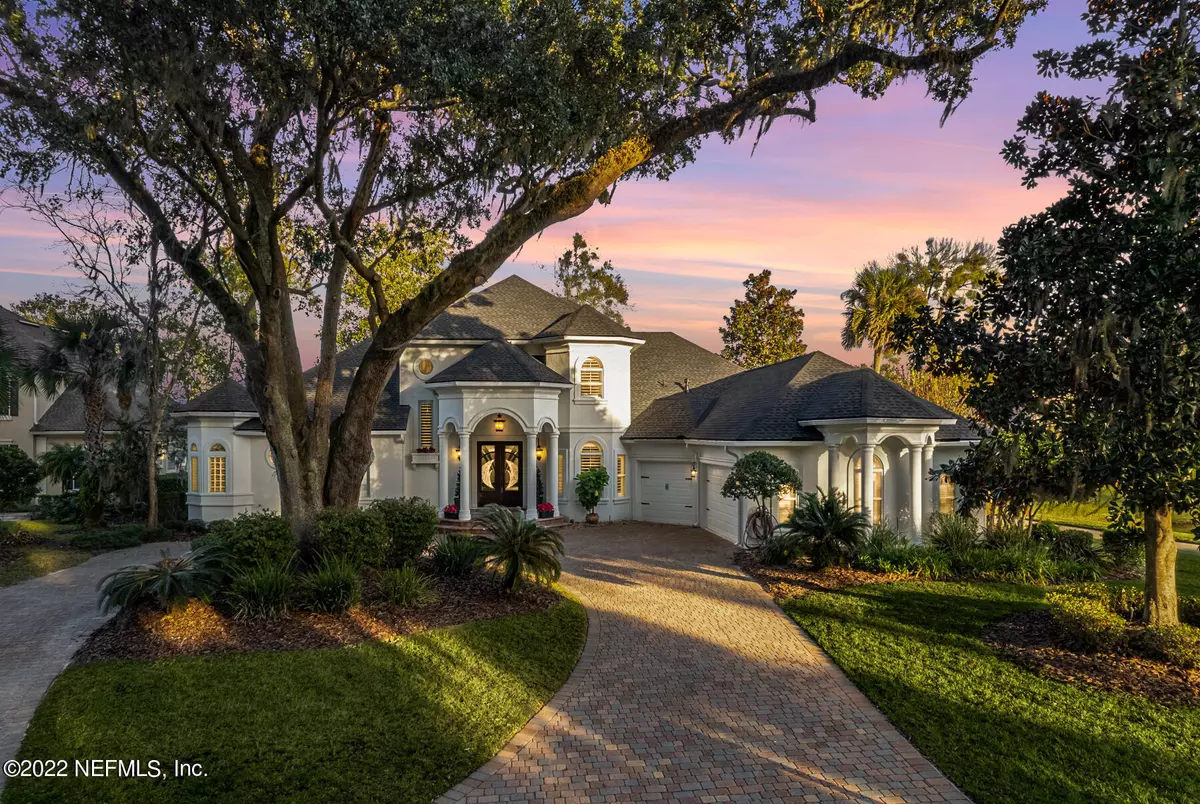$1,400,000
$1,495,000
6.4%For more information regarding the value of a property, please contact us for a free consultation.
5 Beds
6 Baths
4,978 SqFt
SOLD DATE : 02/10/2023
Key Details
Sold Price $1,400,000
Property Type Single Family Home
Sub Type Single Family Residence
Listing Status Sold
Purchase Type For Sale
Square Footage 4,978 sqft
Price per Sqft $281
Subdivision Queens Harbour
MLS Listing ID 1194650
Sold Date 02/10/23
Style Multi Generational
Bedrooms 5
Full Baths 4
Half Baths 2
HOA Fees $228/qua
HOA Y/N Yes
Originating Board realMLS (Northeast Florida Multiple Listing Service)
Year Built 2003
Property Description
At the top of the neighborhood overlooking the 13th Golf tee box, the Marsh & the Intracoastal Waterway is this GBN built luxurious Queen's Harbour Pool Home. With 5 bedrooms, 4 full baths, 2 half baths & nearly 5,000 square feet–this home's versatile multi-generational floor plan is perfect for everyone's lifestyle. With 2 kitchens, 1 up and 1 down–everyone has the private space they need. The 1st level with 10' ceilings has a huge welcoming living & dining room with coffered ceilings & breathtaking views of the oversized screened heated salt water pool & the Intracoastal beyond. Connecting this space is a convenient butler's pantry leading to the chef's kitchen with Bosch appliances, gas cooking, double ovens & a large food preparation island & breakfast bar. Kitchen is open to the family room with gas fireplace and built-ins. A wall of sliders leads to the pool and summer kitchen with a cabana bath. 1st Floor oversized Owner's Suite with sitting area, 2 large closets and ensuite bath has a Roman Tub and large shower with rain head and body sprayers. Adjacent is the home office with two work stations and access to the pool. Also on the main level is a guest suite with ensuite bath. Rounding off the main level is the guest powder room and a laundry center with soaking sink and folding counter. Upstairs is the huge Entertainment Lounge and Billiards Room with kitchen and a large porch with breathtaking sunrise views over the Intracoastal. Flanking the lounge are 3 sizeable bedrooms, 2 with ensuite baths and access to the porch. Exterior weather proofed and re-painted this month, Roof replaced in 2019, both HVAC's in 2022 and the gas water heater in 2017.
Location
State FL
County Duval
Community Queens Harbour
Area 043-Intracoastal West-North Of Atlantic Blvd
Direction Through gate, follow Queen's Harbour Blvd to left on Marsh Harbor Drive. Left on Sheffield Park Ct to 1st home on right
Rooms
Other Rooms Outdoor Kitchen
Interior
Interior Features Breakfast Bar, Breakfast Nook, Built-in Features, Butler Pantry, Central Vacuum, Entrance Foyer, Kitchen Island, Pantry, Primary Bathroom -Tub with Separate Shower, Primary Downstairs, Split Bedrooms, Walk-In Closet(s)
Heating Central
Cooling Central Air
Flooring Tile
Fireplaces Number 1
Fireplaces Type Gas
Furnishings Unfurnished
Fireplace Yes
Laundry Electric Dryer Hookup, Washer Hookup
Exterior
Exterior Feature Balcony
Garage Attached, Circular Driveway, Garage, Garage Door Opener
Garage Spaces 3.0
Pool Community, In Ground, Gas Heat, Heated, Screen Enclosure
Amenities Available Boat Dock, Clubhouse, Fitness Center, Golf Course, Tennis Court(s)
Waterfront Yes
Waterfront Description Intracoastal
View Golf Course, Water
Roof Type Shingle
Porch Front Porch, Patio, Screened
Total Parking Spaces 3
Private Pool No
Building
Lot Description Cul-De-Sac, On Golf Course, Sprinklers In Front, Sprinklers In Rear
Sewer Public Sewer
Water Public
Architectural Style Multi Generational
Structure Type Stucco
New Construction No
Schools
Elementary Schools Neptune Beach
Middle Schools Landmark
High Schools Sandalwood
Others
Tax ID 1671279575
Security Features 24 Hour Security,Security System Owned
Acceptable Financing Cash, Conventional
Listing Terms Cash, Conventional
Read Less Info
Want to know what your home might be worth? Contact us for a FREE valuation!

Our team is ready to help you sell your home for the highest possible price ASAP
Bought with ANCHORED REAL ESTATE GROUP LLC

“My job is to find and attract mastery-based agents to the office, protect the culture, and make sure everyone is happy! ”







