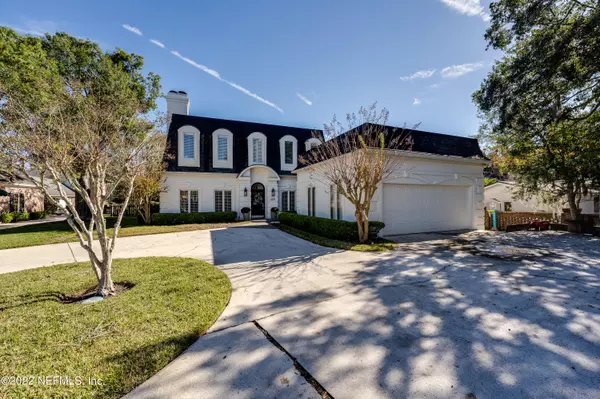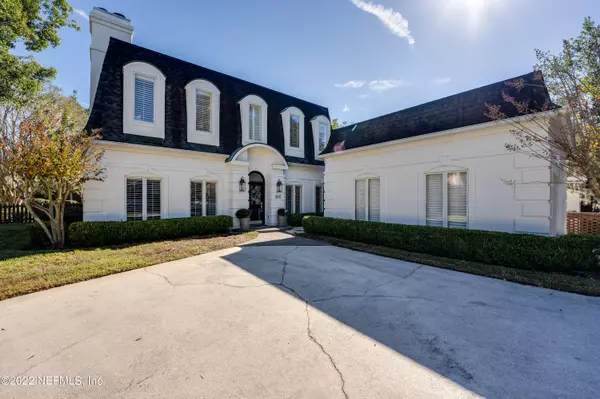$1,130,000
$1,130,000
For more information regarding the value of a property, please contact us for a free consultation.
4 Beds
4 Baths
3,296 SqFt
SOLD DATE : 01/17/2023
Key Details
Sold Price $1,130,000
Property Type Single Family Home
Sub Type Single Family Residence
Listing Status Sold
Purchase Type For Sale
Square Footage 3,296 sqft
Price per Sqft $342
Subdivision San Marco
MLS Listing ID 1203125
Sold Date 01/17/23
Style Traditional,Other
Bedrooms 4
Full Baths 3
Half Baths 1
HOA Fees $366/qua
HOA Y/N Yes
Originating Board realMLS (Northeast Florida Multiple Listing Service)
Year Built 1987
Property Description
**MULTIPLE OFFERS RECEIVED. Highest and best due by 8pm Monday, Dec 12***
Nestled in the heart of San Marco, this French Chateau style home is sure to impress! Within a gated courtyard, one will appreciate the incredible privacy and distance from traffic and neighbors. This sweet home welcomes you with an oversized foyer boasting a beautiful staircase and updated wood flooring. To your left, note the stunning sitting room featuring a focal point fireplace, wine cooler, and custom built-ins, making this an ideal space to entertain guests. A large formal dining room with custom molding allows for plenty of family and friends to gather on holidays and dinner parties. Head into the open concept layout showcasing the family room, informal dining, and gorgeous brand new kitchen. This area creates a lovely space for game or movie nights, and easy dining options for snacks/breakfast. New cabinetry, showstopping countertops, high end appliances-this kitchen is the perfect combination of convenience, functionality, + style! A spacious laundry room off of the kitchen with a custom coat nook is ideal for backpacks and jackets. Use this space to prep for large parties with its additional countertops, storage, and sink. Also downstairs, note the private guest suite with a bedroom and bathroom, as well as a large closet. Additional closet spaces and a convenient half bath for guests wraps up the downstairs. The elevator is just another fun feature of this home! Head upstairs to find the primary suite including a massive bedroom with a cute window bench, two custom walk-in closets, a separate oversized tub and shower, plus a dual vanity! Another bedroom with a beautifully tiled fireplace and window benches makes for a sweet nursery or a library/study. Down the hallway, note one more well-sized bedroom and bathroom. Neutral paint throughout allows any style to move right on in! Of course, don't forget the pool, outdoor living area, and grassy space, creating the most amazing outdoor oasis for summer fun and parties. A two car garage and additional storage will give you plenty of space for cars, garden equipment, outdoor toys, and holiday bins. Just a quick walk, bike ride, or drive to the San Marco Square, you will always have something to do!
From permit website:
Roof 2007
Tankless water heater 2016
Kitchen remodel 2016
Upstairs AC 2013
Location
State FL
County Duval
Community San Marco
Area 011-San Marco
Direction South from San Marco Square, veer right onto Old San Jose, right onto Vale Orchard then left into Gated community on Wellesley.
Interior
Interior Features Breakfast Bar, Built-in Features, Eat-in Kitchen, Elevator, Entrance Foyer, Kitchen Island, Pantry, Primary Bathroom -Tub with Separate Shower, Skylight(s), Walk-In Closet(s)
Heating Central
Cooling Central Air
Flooring Carpet, Tile, Wood
Fireplaces Number 2
Fireplace Yes
Laundry Electric Dryer Hookup, Washer Hookup
Exterior
Garage Attached, Circular Driveway, Garage
Garage Spaces 2.0
Fence Back Yard
Pool In Ground
Waterfront No
Roof Type Shingle
Porch Covered, Patio, Porch
Parking Type Attached, Circular Driveway, Garage
Total Parking Spaces 2
Private Pool No
Building
Lot Description Cul-De-Sac, Sprinklers In Front, Sprinklers In Rear
Sewer Public Sewer
Water Public
Architectural Style Traditional, Other
Structure Type Stucco
New Construction No
Schools
Elementary Schools Hendricks Avenue
Others
Tax ID 0821130109
Acceptable Financing Cash, Conventional
Listing Terms Cash, Conventional
Read Less Info
Want to know what your home might be worth? Contact us for a FREE valuation!

Our team is ready to help you sell your home for the highest possible price ASAP
Bought with KELLER WILLIAMS REALTY ATLANTIC PARTNERS SOUTHSIDE

“My job is to find and attract mastery-based agents to the office, protect the culture, and make sure everyone is happy! ”







