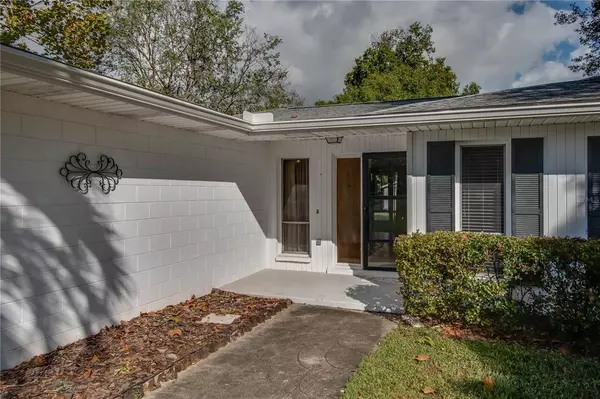$210,000
$210,000
For more information regarding the value of a property, please contact us for a free consultation.
3 Beds
2 Baths
1,352 SqFt
SOLD DATE : 01/12/2023
Key Details
Sold Price $210,000
Property Type Single Family Home
Sub Type Single Family Residence
Listing Status Sold
Purchase Type For Sale
Square Footage 1,352 sqft
Price per Sqft $155
Subdivision Kingsland Country Estate Unit 1
MLS Listing ID OM649003
Sold Date 01/12/23
Bedrooms 3
Full Baths 2
Construction Status Financing,Inspections
HOA Y/N No
Originating Board Stellar MLS
Year Built 1972
Annual Tax Amount $835
Lot Size 0.490 Acres
Acres 0.49
Property Description
Nestled within the inviting neighborhood of Kingsland Country Estates just around the corner from Ocala's State Road 200 corridor, this adorable property is a dream! Accented by palms and mature landscaping, this traditional Central Florida home overlooks just under a half-acre of space. Offering a total of 3-bedrooms and 2-baths, the interiors are light and bright with lots of potential! The kitchen currently provides wooden cabinetry, lots of counter space, breakfast bar, and additional pantry, and could be updated with more modern finishes if desired. A stunning brick wood-burning fireplace serves as a lovely focal point in the living area and sets a great atmosphere on cooler winter nights. All bedrooms are roomy, but the master includes its own private en-suite with linen closet, step-in shower, and more. To the back of the home is a large enclosed patio with ceiling fan that offers plenty of space for seating and serves as a great space for entertaining. Beyond the patio, the backyard is fully fenced with chain link and includes an additional shed for more storage options. The two car garage currently includes the laundry hook-ups and additional storage options. If you've been searching for a home with lots of potential to be customized and updated, this is a wonderful option with a highly convenient location! A variety of shopping, including Publix and Walmart Neighborhood Market are less than 5 minutes away, as are multiple dining and medical options. A short drive will bring you to a variety of event options in the area and I-75 is just about 15 minutes away for access to larger nearby metropolitan areas.
Location
State FL
County Marion
Community Kingsland Country Estate Unit 1
Zoning R1
Interior
Interior Features Ceiling Fans(s), Solid Wood Cabinets, Window Treatments
Heating Central, Electric
Cooling Central Air
Flooring Carpet, Tile
Fireplaces Type Wood Burning
Furnishings Unfurnished
Fireplace true
Appliance Dryer, Electric Water Heater, Range, Refrigerator, Washer, Water Softener
Laundry In Garage
Exterior
Exterior Feature Fence
Garage Spaces 2.0
Fence Chain Link
Utilities Available Electricity Connected, Water Connected
Roof Type Shingle
Porch Enclosed, Rear Porch
Attached Garage true
Garage true
Private Pool No
Building
Lot Description Landscaped, Paved
Entry Level One
Foundation Concrete Perimeter
Lot Size Range 1/4 to less than 1/2
Sewer Septic Tank
Water Well
Architectural Style Traditional
Structure Type Concrete
New Construction false
Construction Status Financing,Inspections
Schools
Elementary Schools Hammett Bowen Jr. Elementary
Middle Schools Liberty Middle School
High Schools West Port High School
Others
Senior Community No
Ownership Fee Simple
Acceptable Financing Cash, Conventional, FHA, VA Loan
Listing Terms Cash, Conventional, FHA, VA Loan
Special Listing Condition None
Read Less Info
Want to know what your home might be worth? Contact us for a FREE valuation!

Our team is ready to help you sell your home for the highest possible price ASAP

© 2025 My Florida Regional MLS DBA Stellar MLS. All Rights Reserved.
Bought with LOKATION
“My job is to find and attract mastery-based agents to the office, protect the culture, and make sure everyone is happy! ”







