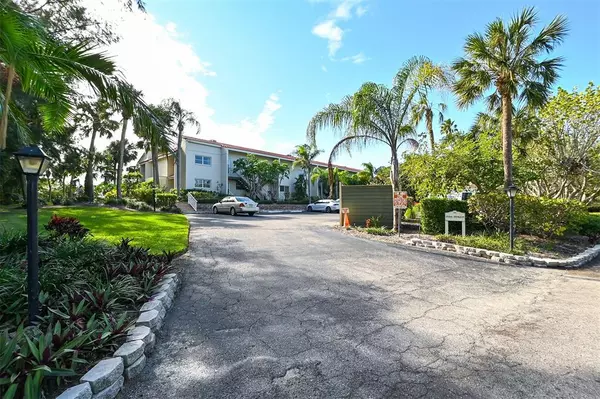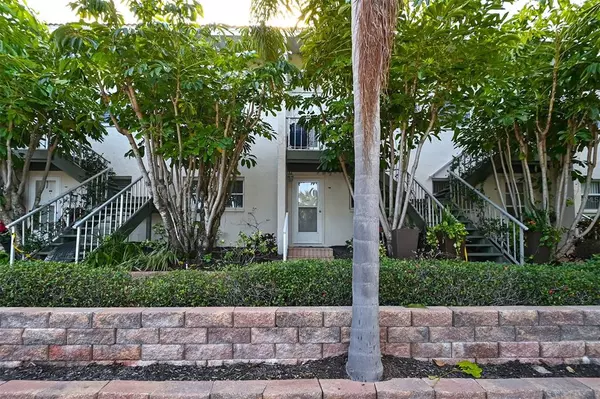$825,000
$890,000
7.3%For more information regarding the value of a property, please contact us for a free consultation.
2 Beds
2 Baths
1,170 SqFt
SOLD DATE : 12/13/2022
Key Details
Sold Price $825,000
Property Type Condo
Sub Type Condominium
Listing Status Sold
Purchase Type For Sale
Square Footage 1,170 sqft
Price per Sqft $705
Subdivision Longbeach
MLS Listing ID A4553241
Sold Date 12/13/22
Bedrooms 2
Full Baths 2
Condo Fees $2,421
Construction Status No Contingency
HOA Y/N No
Originating Board Stellar MLS
Year Built 1974
Annual Tax Amount $7,472
Lot Size 2.970 Acres
Acres 2.97
Property Description
Upon entering this first-floor condo, 'a little piece of paradise' beacons with the Gulf of Mexico's pristine turquoise waters. The spacious great room and master bedroom suite open onto a large 26-foot screened lanai where beach breezes and spectacular sunsets delight daily. Amenities include direct westerly gulf views, steps to the white sandy beach, crown molding, beadboard ceiling, ceramic tile floors throughout, master & guest bedrooms' ensuite baths with glass enclosures and custom walk-in closets, fully equipped kitchen, washer/dryer, plus a bonus room office and/or third bedroom. Also, excellent rental income. Situated on 17 acres with meadows and lush tropical landscaping, Longbeach Condominium offers an intimate, private 'old world charm' with a community heated pool, tennis court, barbeque grill area, pet-friendly atmosphere, on-site management, and walking distance to fabulous Longboat Key restaurants, the Shores, and Mar Vista, yet just a short drive to world famous shopping/dining at St. Armands Circle, Bradenton Beach historic Bridge Street and the mainland.
Location
State FL
County Manatee
Community Longbeach
Zoning R3MX
Rooms
Other Rooms Den/Library/Office
Interior
Interior Features Ceiling Fans(s), Crown Molding, Living Room/Dining Room Combo, Split Bedroom, Thermostat, Walk-In Closet(s)
Heating Central
Cooling Central Air
Flooring Ceramic Tile
Furnishings Turnkey
Fireplace false
Appliance Dishwasher, Disposal, Dryer, Electric Water Heater, Microwave, Range, Refrigerator, Washer
Laundry Laundry Closet
Exterior
Exterior Feature Irrigation System, Outdoor Grill, Outdoor Shower, Sidewalk, Sliding Doors, Tennis Court(s)
Pool Other
Community Features Buyer Approval Required, Clubhouse, Pool, Sidewalks, Tennis Courts, Water Access
Utilities Available Cable Connected, Electricity Connected, Fiber Optics, Phone Available, Public, Sewer Connected, Street Lights, Water Connected
Amenities Available Clubhouse, Laundry, Pool, Tennis Court(s)
Waterfront Description Gulf/Ocean
View Y/N 1
Water Access 1
Water Access Desc Gulf/Ocean
View Water
Roof Type Membrane, Tile
Porch Screened
Garage false
Private Pool No
Building
Lot Description Flood Insurance Required, FloodZone, Landscaped, Sidewalk, Paved
Story 1
Entry Level One
Foundation Slab
Sewer Public Sewer
Water Public
Architectural Style Florida
Structure Type Block, Stucco
New Construction false
Construction Status No Contingency
Schools
Elementary Schools Anna Maria Elementary
Middle Schools W.D. Sugg Middle
High Schools Bayshore High
Others
Pets Allowed Yes
HOA Fee Include Pool, Escrow Reserves Fund, Fidelity Bond, Insurance, Maintenance Structure, Maintenance Grounds, Management, Pest Control, Pool, Sewer, Trash, Water
Senior Community No
Pet Size Large (61-100 Lbs.)
Ownership Condominium
Monthly Total Fees $1, 008
Acceptable Financing Cash, Conventional
Membership Fee Required None
Listing Terms Cash, Conventional
Num of Pet 2
Special Listing Condition None
Read Less Info
Want to know what your home might be worth? Contact us for a FREE valuation!

Our team is ready to help you sell your home for the highest possible price ASAP

© 2025 My Florida Regional MLS DBA Stellar MLS. All Rights Reserved.
Bought with PREMIER SOTHEBYS INTL REALTY
“My job is to find and attract mastery-based agents to the office, protect the culture, and make sure everyone is happy! ”







