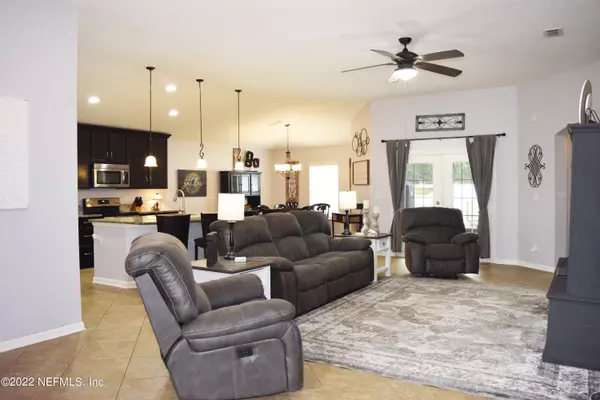$410,000
$415,000
1.2%For more information regarding the value of a property, please contact us for a free consultation.
3 Beds
2 Baths
1,684 SqFt
SOLD DATE : 12/12/2022
Key Details
Sold Price $410,000
Property Type Single Family Home
Sub Type Single Family Residence
Listing Status Sold
Purchase Type For Sale
Square Footage 1,684 sqft
Price per Sqft $243
Subdivision Murabella
MLS Listing ID 1189438
Sold Date 12/12/22
Style Ranch
Bedrooms 3
Full Baths 2
HOA Fees $5/ann
HOA Y/N Yes
Originating Board realMLS (Northeast Florida Multiple Listing Service)
Year Built 2012
Property Description
LOOK AT THIS*** Great home in a fabulous location close to schools, shopping, golfing and downtown St. Augustine. One of the best buys in Murabella with 1674 sq feet that lives large with high ceilings and open airy space combining both living area and kitchen. Beautiful kitchen with granite counter tops, huge island includes pull out shelving and seating for six, breakfast nook, walk in pantry. Double doors open up to screened porch and an additional concreted pad for outside BBQing. Back yard completely fenced with white vinyl adding a luxurious look with the green preserve view and room for a pool. Resort style amenities with a Mediterranean flare. Home is located on a quiet cul de sac street with sidewalks. Call for an appointment today!!
Location
State FL
County St. Johns
Community Murabella
Area 308-World Golf Village Area-Sw
Direction I-95 Exit 323 West on International Golf Parkway continuing over SR 16 on Pacetti Rd to community Pescara turn left on Terracina Drive. Home is on the right.
Interior
Interior Features Breakfast Nook, Entrance Foyer, Kitchen Island, Pantry, Primary Bathroom -Tub with Separate Shower, Walk-In Closet(s)
Heating Central, Electric, Heat Pump
Cooling Central Air, Electric
Flooring Tile
Laundry Electric Dryer Hookup, Washer Hookup
Exterior
Garage Additional Parking, Attached, Garage
Garage Spaces 2.0
Fence Back Yard, Vinyl
Pool Community, None
Amenities Available Clubhouse, Fitness Center, Playground, Tennis Court(s)
Waterfront No
View Protected Preserve
Roof Type Shingle
Porch Patio, Porch, Screened
Parking Type Additional Parking, Attached, Garage
Total Parking Spaces 2
Private Pool No
Building
Lot Description Cul-De-Sac, Sprinklers In Front, Sprinklers In Rear
Sewer Public Sewer
Water Public
Architectural Style Ranch
Structure Type Frame,Stucco
New Construction No
Schools
Elementary Schools Mill Creek Academy
Middle Schools Mill Creek Academy
High Schools Tocoi Creek
Others
HOA Name Evergreen Lifestyles
Tax ID 0286870170
Security Features Security System Owned
Acceptable Financing Cash, Conventional, FHA, USDA Loan, VA Loan
Listing Terms Cash, Conventional, FHA, USDA Loan, VA Loan
Read Less Info
Want to know what your home might be worth? Contact us for a FREE valuation!

Our team is ready to help you sell your home for the highest possible price ASAP
Bought with COLDWELL BANKER VANGUARD REALTY

“My job is to find and attract mastery-based agents to the office, protect the culture, and make sure everyone is happy! ”







