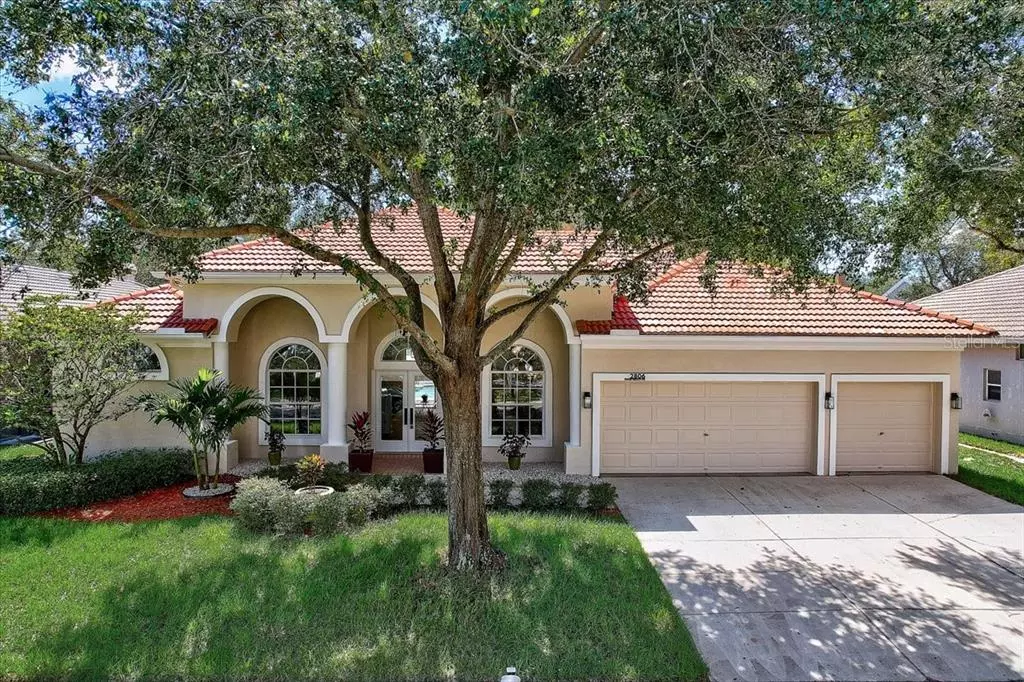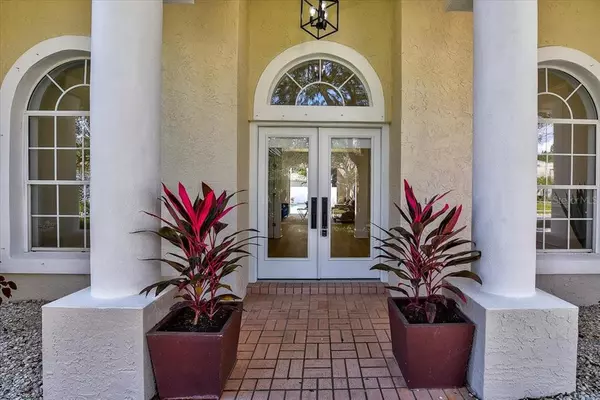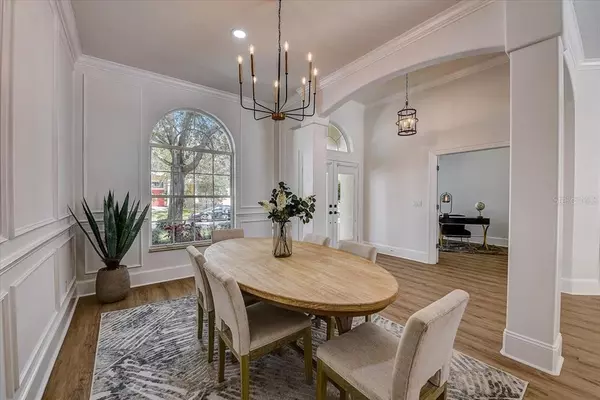$1,250,000
$1,298,800
3.8%For more information regarding the value of a property, please contact us for a free consultation.
4 Beds
3 Baths
3,094 SqFt
SOLD DATE : 11/21/2022
Key Details
Sold Price $1,250,000
Property Type Single Family Home
Sub Type Single Family Residence
Listing Status Sold
Purchase Type For Sale
Square Footage 3,094 sqft
Price per Sqft $404
Subdivision The Estates At Bayshore Pointe
MLS Listing ID T3400855
Sold Date 11/21/22
Bedrooms 4
Full Baths 3
Construction Status Appraisal,Financing,Inspections
HOA Fees $62/ann
HOA Y/N Yes
Originating Board Stellar MLS
Year Built 2001
Annual Tax Amount $13,640
Lot Size 9,583 Sqft
Acres 0.22
Lot Dimensions 80x122
Property Description
HUGE PRICE IMPROVEMENT!! Welcome to the EXCLUSIVE Bayshore Pointe Community. This gated community has only 12 custom homes, and it is just off Bayshore Blvd with access to a private pier overlooking the Bay! You can see amazing views of Downtown Tampa and enjoy the highly-desired walking trails along Bayshore Blvd. This single-story home is almost 3100 sq ft and features 4 bedrooms, 3 bathrooms, an office/den, 3-car garage and separate living, family, and dining rooms. You will notice the updated landscaping and freshly painted exterior of the home upon entering the community. The updates done in this home will surely captivate your eyes immediately upon entering the home. Open the door and you will see the updated kid and pet friendly luxury waterproof vinyl flooring consistent throughout the home. The renovated kitchen includes high design quartz countertops, a large island with seating for at least four, new Samsung Smart appliances that can be connected via Wi-Fi (Dishwasher, Range and Refrigerator), custom range hood, and custom kitchen cabinets with tons of storage and cabinet space. The kitchen leads to the spacious family room that has a custom designed fireplace, with beautiful views of the pool and outdoor area. The master bedroom with en suite, features His/her closets and has been updated with a custom design accent wall, custom design light fixtures, and a completely remodeled bathroom including a free-standing soaking tub. There are also tastefully updated light fixtures throughout the home. The outdoor area is where the fun in the sun takes place! There is a new gas pool/spa heater allowing the comfort of having a heated pool and spa. There is an iAquaLink WiFi Smart Pool Control system with a Smart Phone app that gives options of controlling the functions of the pool. Some other captivating features of this home are the newly installed privacy fence in the backyard, walk-in closet in master with custom built-in storage, new Water Softener, AC is 2018 and 2022 (2 units), laundry with custom storage, automatic irrigation system, and tankless gas water heater. Conveniently located minutes from Downtown Tampa, SoHo, Channelside, Harbour Island, Davis Islands, Hyde Park, MacDill AFB, and a short drive to several of the best beaches in the state like Clearwater and St. Pete Beach. Make your appointment today!
Location
State FL
County Hillsborough
Community The Estates At Bayshore Pointe
Zoning PD
Rooms
Other Rooms Den/Library/Office, Family Room, Formal Dining Room Separate, Formal Living Room Separate, Inside Utility
Interior
Interior Features Eat-in Kitchen, High Ceilings, Kitchen/Family Room Combo, Open Floorplan, Skylight(s), Solid Surface Counters, Solid Wood Cabinets, Stone Counters, Walk-In Closet(s), Wet Bar
Heating Central
Cooling Central Air
Flooring Carpet, Vinyl
Fireplaces Type Decorative, Living Room
Furnishings Unfurnished
Fireplace true
Appliance Dishwasher, Range, Range Hood, Refrigerator, Wine Refrigerator
Laundry Inside, Laundry Room
Exterior
Exterior Feature Fence, Sidewalk, Sliding Doors
Parking Features Driveway, Oversized
Garage Spaces 3.0
Fence Vinyl
Pool Heated, In Ground
Community Features Gated, Pool, Sidewalks, Water Access
Utilities Available Cable Available, Electricity Available
Amenities Available Gated, Pool
Water Access 1
Water Access Desc Bay/Harbor
Roof Type Tile
Porch Covered, Front Porch, Rear Porch
Attached Garage true
Garage true
Private Pool Yes
Building
Lot Description City Limits, In County, Level, Sidewalk, Paved
Story 1
Entry Level One
Foundation Slab
Lot Size Range 0 to less than 1/4
Sewer Public Sewer
Water Public
Structure Type Block, Stucco
New Construction false
Construction Status Appraisal,Financing,Inspections
Others
Pets Allowed Yes
HOA Fee Include Guard - 24 Hour, Pool, Insurance, Maintenance Grounds, Pool
Senior Community No
Ownership Fee Simple
Monthly Total Fees $62
Acceptable Financing Cash, Conventional, VA Loan
Membership Fee Required Required
Listing Terms Cash, Conventional, VA Loan
Num of Pet 4
Special Listing Condition None
Read Less Info
Want to know what your home might be worth? Contact us for a FREE valuation!

Our team is ready to help you sell your home for the highest possible price ASAP

© 2025 My Florida Regional MLS DBA Stellar MLS. All Rights Reserved.
Bought with SMITH & ASSOCIATES REAL ESTATE
“My job is to find and attract mastery-based agents to the office, protect the culture, and make sure everyone is happy! ”







