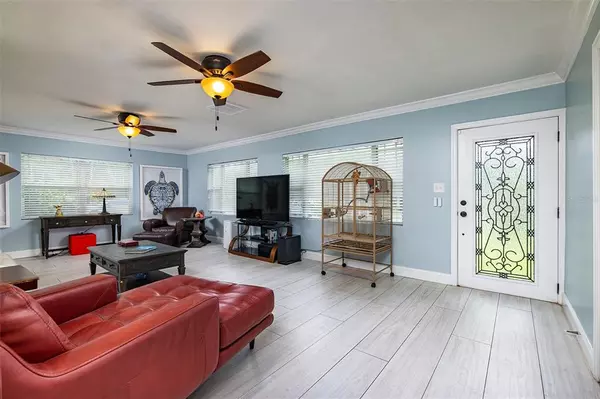$500,000
$499,000
0.2%For more information regarding the value of a property, please contact us for a free consultation.
3 Beds
3 Baths
2,076 SqFt
SOLD DATE : 10/25/2022
Key Details
Sold Price $500,000
Property Type Single Family Home
Sub Type Single Family Residence
Listing Status Sold
Purchase Type For Sale
Square Footage 2,076 sqft
Price per Sqft $240
Subdivision Armenia Acres
MLS Listing ID T3396882
Sold Date 10/25/22
Bedrooms 3
Full Baths 3
Construction Status Financing
HOA Y/N No
Originating Board Stellar MLS
Year Built 1954
Annual Tax Amount $4,875
Lot Size 0.590 Acres
Acres 0.59
Lot Dimensions 140 x 184
Property Description
A Forest Hills rare gem - situated on a large 140' x 184' corner lot (.59 acres) only 1-block from the iconic Babe Zaharias golf course! This 3-bedroom, 3-bathroom with an in-law quarters/apartment and separate detached office/studio is a one-of-a-kind incomparable find! HUGE side driveway with separate entry to the in-law quarters and second driveway to the main home. **NO DEED restrictions** so bring your RV, boat, storage, and/or storage pod! Upon entry, you are greeted through an open floor plan with an abundance of natural light throughout. New wood-like tile flooring throughout. Enormous great room with two ceiling fans. Generously sized cooking kitchen featuring granite countertops, stainless-steel appliances, soft close wood cabinets, dinette and breakfast bar. Large dining room with two French door entries – one to the fenced backyard, and the second to the side of the home. The indoor laundry room is situated between the dining room and the in-law quarters, which is potential for a shared laundry between the main home and the in-law quarters/apartment which comes with a separate entry and driveway adding 396 heated and cooled square feet. Quartz countertops, soft-close dovetail cabinetry, restaurant quality convection oven and refrigerator, walk-in shower, quartz counter vanity and soft-close dovetail drawers. Private entry/access through the double French door with hidden blinds (perfect for an in-law/guest quarters or for extra income purposes). The ensuite master bedroom comes with a walk-in closet. The master bathroom features a complete remodel with new tiled stand-up shower, barn door glass slider and new dovetail soft-close vanity with quartz countertops. The second and third bedroom are nicely sized, where the third can be used as an office or extra bedroom. The guest bathroom features a large garden tub with stand-up shower and a linen closet. All bedrooms have newly installed LED lighting. A remote separate detached 11 x 11 air-conditioned office/studio/exercise room (not included in the heated and cooled square feet) with high ceilings, electric and bamboo shades. ~2021 New 3-Dimensional Shingle Roof ~2020 HVAC (Air Handler and Condenser) ~2022 Replaced All Ductwork ~2021 Complete Remodel Master Bathroom ~2021 Designer Wood-Look Tile Floor Throughout ~2021 Tankless Water Heater ~2022 Baseboards and Crown Molding ~2021 Interior Paint ~2020 Exterior Paint ~2022 Brand New Ceiling Fans Throughout ~Buyers Paid to Tie into City Water You are minutes away from I-275, downtown Tampa, USF, hospitals, dining, and walking distance to the infamous Babe Zaharias golf course! Arrange a showing today to make this Forest home yours!
Location
State FL
County Hillsborough
Community Armenia Acres
Zoning RS-100
Rooms
Other Rooms Attic, Great Room, Inside Utility, Interior In-Law Suite
Interior
Interior Features Built-in Features, Ceiling Fans(s), Crown Molding, Eat-in Kitchen, High Ceilings, Master Bedroom Main Floor, Open Floorplan, Solid Surface Counters, Solid Wood Cabinets, Walk-In Closet(s)
Heating Central, Electric
Cooling Central Air
Flooring Tile
Fireplace false
Appliance Convection Oven, Dishwasher, Disposal, Dryer, Exhaust Fan, Microwave, Range, Refrigerator, Washer
Laundry Inside, Laundry Room
Exterior
Exterior Feature Awning(s), Dog Run, French Doors, Lighting, Other, Private Mailbox, Rain Gutters
Garage Driveway, Golf Cart Parking, Oversized, Parking Pad
Fence Fenced, Wood
Utilities Available BB/HS Internet Available, Electricity Available, Electricity Connected, Public, Sewer Available, Sewer Connected, Street Lights, Water Available, Water Connected
Waterfront false
View Garden
Roof Type Shingle
Parking Type Driveway, Golf Cart Parking, Oversized, Parking Pad
Garage false
Private Pool No
Building
Lot Description Corner Lot, In County, Near Golf Course, Near Public Transit, Oversized Lot, Paved
Entry Level One
Foundation Crawlspace, Slab
Lot Size Range 1/2 to less than 1
Sewer Public Sewer
Water Public, Well
Architectural Style Ranch
Structure Type Block, Stucco
New Construction false
Construction Status Financing
Schools
Elementary Schools Lake Magdalene-Hb
Middle Schools Adams-Hb
High Schools Chamberlain-Hb
Others
Pets Allowed Yes
Senior Community No
Pet Size Extra Large (101+ Lbs.)
Ownership Fee Simple
Acceptable Financing Cash, Conventional, FHA, VA Loan
Listing Terms Cash, Conventional, FHA, VA Loan
Num of Pet 10+
Special Listing Condition None
Read Less Info
Want to know what your home might be worth? Contact us for a FREE valuation!

Our team is ready to help you sell your home for the highest possible price ASAP

© 2024 My Florida Regional MLS DBA Stellar MLS. All Rights Reserved.
Bought with HOMETRUST REALTY GROUP

“My job is to find and attract mastery-based agents to the office, protect the culture, and make sure everyone is happy! ”







