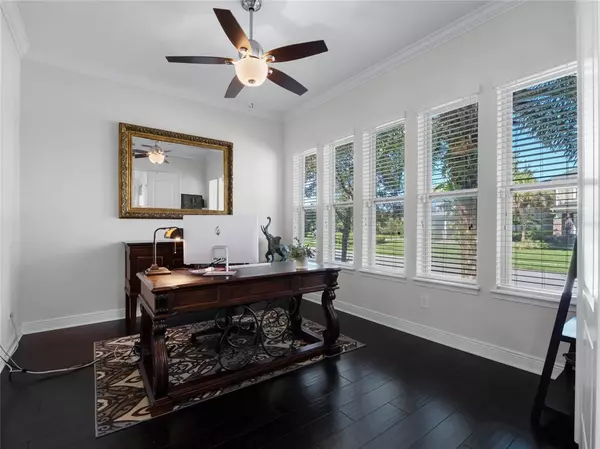$715,000
$725,500
1.4%For more information regarding the value of a property, please contact us for a free consultation.
3 Beds
3 Baths
2,392 SqFt
SOLD DATE : 10/14/2022
Key Details
Sold Price $715,000
Property Type Single Family Home
Sub Type Single Family Residence
Listing Status Sold
Purchase Type For Sale
Square Footage 2,392 sqft
Price per Sqft $298
Subdivision Laureate Park Ph 1C
MLS Listing ID O6047530
Sold Date 10/14/22
Bedrooms 3
Full Baths 3
Construction Status Appraisal,Financing,Inspections
HOA Fees $190/qua
HOA Y/N Yes
Originating Board Stellar MLS
Year Built 2014
Annual Tax Amount $6,946
Lot Size 5,662 Sqft
Acres 0.13
Property Description
One or more photo(s) has been virtually staged. *** BEST LOCATION IN THE COMMUNITY, ONLY ONE BLOCK TO LAUREATE PARK AQUATIC CENTER, LP FIT, CANVAS RESTAURANT & MORE!!!
Welcome home to this OPEN & SPACIOUS 3 Bedrooms, 3 Full Baths Ashton Woods Stanford floorplan. Welcomed by an inviting porch and charming exterior, you will be impressed! As you enter the home, you will love the hardwood floors, and you will find a SPACIOUS Kitchen with Granite Countertops, an Oversized Island, Gray Subway Tile Backsplash, and upgraded appliances. As an open hub, the kitchen / living room / dining room combination are the perfect space for entertaining guests and for full-comfort living! The dining room has a custom wood wall that makes a statement and adds to the charm of this home. The enclosed study near the entrance of the home is perfect for an office, hobby room or kid's space. Ready to add a pool? There is also a FULL bath at the rear of the home that would make the perfect pool bath. The SECOND STORY Master Suite also features granite countertops over the Dual Vanity and a beautifully matching tile with a frameless glass shower enclosure and LARGE walk-in Closet. Upstairs you will also find a spacious Bonus Room that is a perfect space for your family where you will enjoy spending time. There are also two more bedrooms and an additional full bath with dual sinks. The backyard-covered patio features beautiful, durable pavers and a fan for those warm Florida evenings! In the cooler months, It's the perfect place for a firepit, and there is more than ample room if you'd like to add a pool. Both neighbors on either side have fences, so you'll have built-in privacy located. This beautiful home is just a quick walk to Crescent Park, where weekly events are held, such as yoga and movie nights. Also, less than a block of walking to Canvas Restaurant and market, LP Fitness Center, three pools, sand volleyball, and a basketball court. Located less than 5 miles from the United States Tennis Association's National Campus, VA Medical Center, Nemours Children's Hospital, Restaurants, grocery stores, STARBUCKS, and the Lake Nona Town Center. The best part is Easy access to SR-417, OIA, 45 mins to the beaches, less than 30 mins to downtown Orlando, 30 mins to Disney, and so much more! This turnkey home is perfect for anyone looking to live close to it all!
Location
State FL
County Orange
Community Laureate Park Ph 1C
Zoning PD/AN
Rooms
Other Rooms Den/Library/Office, Loft
Interior
Interior Features Ceiling Fans(s), Eat-in Kitchen, High Ceilings, In Wall Pest System, Kitchen/Family Room Combo, Master Bedroom Main Floor, Open Floorplan, Solid Surface Counters, Solid Wood Cabinets, Stone Counters, Thermostat, Tray Ceiling(s), Walk-In Closet(s), Window Treatments
Heating Central, Electric, Zoned
Cooling Central Air, Zoned
Flooring Carpet, Ceramic Tile, Hardwood
Furnishings Unfurnished
Fireplace false
Appliance Dishwasher, Disposal, Electric Water Heater, Microwave, Range, Range Hood, Refrigerator
Laundry Inside, Upper Level
Exterior
Exterior Feature Lighting, Sidewalk, Sliding Doors
Parking Features Alley Access, Driveway, Electric Vehicle Charging Station(s), Garage Door Opener, Garage Faces Rear, On Street
Garage Spaces 2.0
Pool Outside Bath Access
Community Features Deed Restrictions, Fishing, Fitness Center, Golf Carts OK, Irrigation-Reclaimed Water, Park, Playground, Pool, Sidewalks, Waterfront
Utilities Available Cable Available, Electricity Connected, Fiber Optics
Amenities Available Basketball Court, Fence Restrictions, Fitness Center, Park, Playground, Pool, Trail(s)
View Park/Greenbelt
Roof Type Shingle
Porch Covered, Porch
Attached Garage true
Garage true
Private Pool No
Building
Lot Description City Limits, Oversized Lot, Sidewalk, Paved
Entry Level Two
Foundation Slab
Lot Size Range 0 to less than 1/4
Builder Name Ashton Woods
Sewer Public Sewer
Water Public
Structure Type Block, Concrete, Stucco, Wood Frame
New Construction false
Construction Status Appraisal,Financing,Inspections
Schools
Elementary Schools Laureate Park Elementary
Middle Schools Lake Nona Middle School
High Schools Lake Nona High
Others
Pets Allowed Yes
HOA Fee Include Common Area Taxes, Pool, Internet, Pool, Recreational Facilities
Senior Community No
Ownership Fee Simple
Monthly Total Fees $190
Acceptable Financing Cash, Conventional, VA Loan
Membership Fee Required Required
Listing Terms Cash, Conventional, VA Loan
Special Listing Condition None
Read Less Info
Want to know what your home might be worth? Contact us for a FREE valuation!

Our team is ready to help you sell your home for the highest possible price ASAP

© 2025 My Florida Regional MLS DBA Stellar MLS. All Rights Reserved.
Bought with FL PRO BROKERS LLC
“My job is to find and attract mastery-based agents to the office, protect the culture, and make sure everyone is happy! ”







