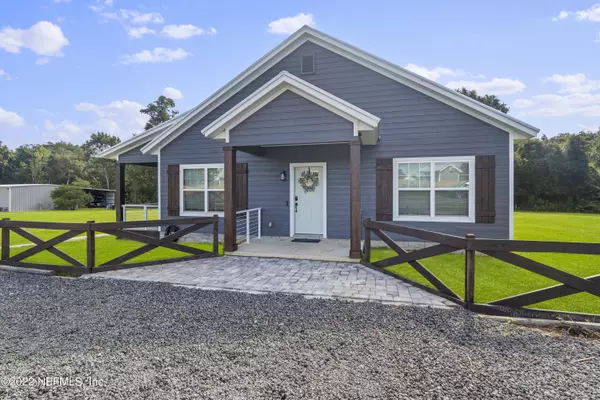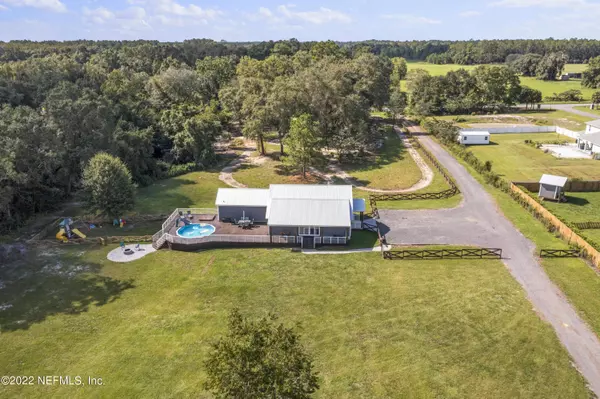$675,000
$675,000
For more information regarding the value of a property, please contact us for a free consultation.
3 Beds
3 Baths
1,758 SqFt
SOLD DATE : 09/28/2022
Key Details
Sold Price $675,000
Property Type Single Family Home
Sub Type Single Family Residence
Listing Status Sold
Purchase Type For Sale
Square Footage 1,758 sqft
Price per Sqft $383
Subdivision Macclenny
MLS Listing ID 1189691
Sold Date 09/28/22
Bedrooms 3
Full Baths 2
Half Baths 1
HOA Y/N No
Originating Board realMLS (Northeast Florida Multiple Listing Service)
Year Built 2019
Property Description
A home fit for the cover of Southern Living! From the moment you drive onto the 10 acres you will feel right at home. This 3 bedroom, 2.5 bath open concept home was built in 2019 and has beautiful luxury vinyl flooring and 9ft ceilings throughout. The living/dining room combo has ample space for your family gatherings and the gorgeous cook's kitchen features an oversized island, gas downdraft cooktop, double ovens and quartz countertops. The owner's suite includes a large walk-in closet, carpet, separate vanities, a sleek freestanding tub and a large shower with two dual shower heads. Both the owner's suite and kitchen have tray ceilings with a gorgeous pecky cypress wood design. Two additional bedrooms, one with built-in bunk beds (that can be removed) share the Jack and Jill bathroom. Right next door to the owner's suite is the half bath and indoor laundry with washer and gas dryer. When you step out of the family room double slider doors onto the covered deck, you'll fall in love with the country lifestyle. Whether you prefer to sit on the porch swing and enjoy a peaceful cup of coffee or are ready for some fun, this is the home for you. Out back there is an above ground pool, hot tub, pavered fire pit, fenced in area perfect for kids or animals to play and two dirt bike tracks (that can be graded if you prefer). This property has a 40x60x16 metal building and a 30x60x15 lean-to on the back, with 400 amp service going to the main building and 100 amp service for the lean to providing power to a 50 amp receptacle, air compressor & miscellaneous receptacles. The metal building has spray foam insulation, 8ft plywood walls around inside perimeter, Wi-Fi, 5 ton Carrier HVAC unit, 4k security cameras less than 3 months old, a 10x14 bay door, a 10x10 bay door, and 1 entry door with electronic lock. There is also a stocked pond. The front 2.5 acres is zoned to build a second dwelling if you wish. Don't miss out on this one! Schedule a showing today.
Location
State FL
County Baker
Community Macclenny
Area 501-Macclenny Area
Direction From i10 take the Macclenny/Lake Butler exit, left going N on SR 121, Continue N until caution light at CR 23c and take a left. Home will be on the right hand side.
Rooms
Other Rooms Guest House
Interior
Interior Features Eat-in Kitchen, Kitchen Island, Primary Bathroom -Tub with Separate Shower
Heating Central
Cooling Central Air
Fireplaces Number 1
Fireplaces Type Electric
Fireplace Yes
Exterior
Pool Above Ground, Other
Utilities Available Propane
Waterfront No
Waterfront Description Pond
Private Pool No
Building
Sewer Septic Tank
Water Well
New Construction No
Schools
Middle Schools Baker County
High Schools Baker County
Others
Tax ID 082S22000000000201
Acceptable Financing Cash, Conventional, FHA, USDA Loan, VA Loan
Listing Terms Cash, Conventional, FHA, USDA Loan, VA Loan
Read Less Info
Want to know what your home might be worth? Contact us for a FREE valuation!

Our team is ready to help you sell your home for the highest possible price ASAP
Bought with WATSON REALTY CORP

“My job is to find and attract mastery-based agents to the office, protect the culture, and make sure everyone is happy! ”







