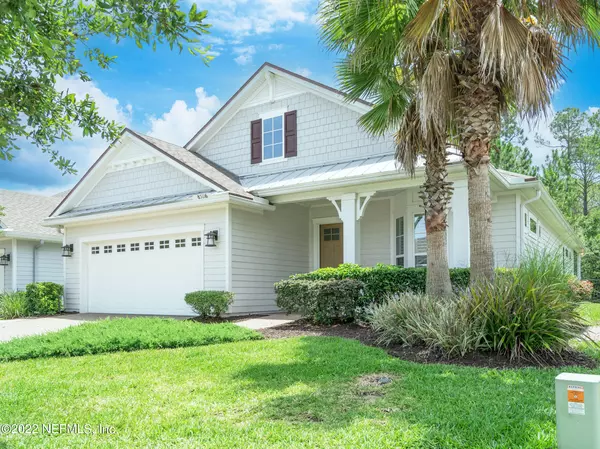$540,000
$545,000
0.9%For more information regarding the value of a property, please contact us for a free consultation.
3 Beds
2 Baths
2,395 SqFt
SOLD DATE : 09/07/2022
Key Details
Sold Price $540,000
Property Type Single Family Home
Sub Type Single Family Residence
Listing Status Sold
Purchase Type For Sale
Square Footage 2,395 sqft
Price per Sqft $225
Subdivision Floridian Enclave
MLS Listing ID 1182383
Sold Date 09/07/22
Style Ranch
Bedrooms 3
Full Baths 2
HOA Fees $295/qua
HOA Y/N Yes
Originating Board realMLS (Northeast Florida Multiple Listing Service)
Year Built 2014
Property Description
A pavered driveway and front porch welcome you to this meticulously maintained executive home in a gated community! The spacious Suwannee model is perfect for entertaining, the fireplace anchors the living room and sliding doors open to the screened porch, and pavered patio. The fenced backyard with a nature preserve beyond is the perfect spot to watch the wildlife as you sip your morning coffee or an evening beverage. The open kitchen features rich cabinetry, huge granite island, stainless steel appliances, induction stove-top, double ovens, walk-in pantry and a butler's pantry. Light-filled front room with bay window and bench seating has a multitude of uses.
Owner's suite, located at the rear of the home for a peaceful night's rest is replete with huge custom closet, dual vanity, soak soak
Location
State FL
County Nassau
Community Floridian Enclave
Area 472-Oneil/Nassaville/Holly Point
Direction SR200 to Amelia Concourse. TL into Floridian Enclave (gated), home on the right
Interior
Interior Features Breakfast Bar, Butler Pantry, Kitchen Island, Pantry, Primary Bathroom -Tub with Separate Shower, Vaulted Ceiling(s), Walk-In Closet(s)
Heating Central
Cooling Central Air
Flooring Carpet, Tile
Fireplaces Number 1
Fireplace Yes
Exterior
Garage Garage Door Opener
Garage Spaces 2.0
Fence Back Yard, Wrought Iron
Pool None
Amenities Available Maintenance Grounds
Waterfront No
View Protected Preserve
Roof Type Shingle
Porch Front Porch, Patio, Screened
Parking Type Garage Door Opener
Total Parking Spaces 2
Private Pool No
Building
Lot Description Cul-De-Sac
Sewer Public Sewer
Water Public
Architectural Style Ranch
Structure Type Fiber Cement,Frame
New Construction No
Others
Tax ID 262N28055900120000
Security Features Smoke Detector(s)
Acceptable Financing Cash, Conventional, VA Loan
Listing Terms Cash, Conventional, VA Loan
Read Less Info
Want to know what your home might be worth? Contact us for a FREE valuation!

Our team is ready to help you sell your home for the highest possible price ASAP
Bought with EXPLORE REALTY INC.

“My job is to find and attract mastery-based agents to the office, protect the culture, and make sure everyone is happy! ”







