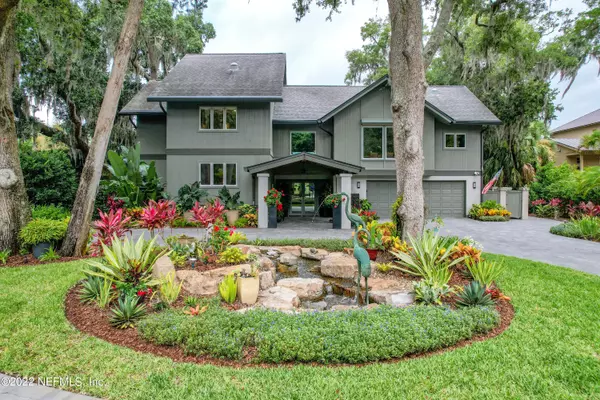$2,700,000
$3,150,000
14.3%For more information regarding the value of a property, please contact us for a free consultation.
3 Beds
4 Baths
3,476 SqFt
SOLD DATE : 08/18/2022
Key Details
Sold Price $2,700,000
Property Type Single Family Home
Sub Type Single Family Residence
Listing Status Sold
Purchase Type For Sale
Square Footage 3,476 sqft
Price per Sqft $776
Subdivision Cedar Point
MLS Listing ID 1177696
Sold Date 08/18/22
Bedrooms 3
Full Baths 3
Half Baths 1
HOA Fees $116/ann
HOA Y/N Yes
Originating Board realMLS (Northeast Florida Multiple Listing Service)
Year Built 1992
Lot Dimensions 120x210x98x190
Property Description
Located within the gates of the exclusive Amelia Island Plantation, this contemporary Craftsman home sits among mature storybook live oaks and sweeping Spanish Moss. With its westerly facing position, the breathtaking views and spectacular evening sunsets can be adored from almost every room. A recent sophisticated remodel with elegant modern accents gives this home a fresh new attitude. The white oak floors are restored in a matte Chocolate Rubio finish. The split floor plan with the modish restored cabled railing staircase guides the eye showcasing the spacious open floor plan. A smartly designed home with 3 bedrooms, 3.5 baths, a culinary kitchen with JennAir appliances, and a beautifully upgraded backyard oasis complete with outdoor shower and Jacuzzi. Being sold furnished.
Location
State FL
County Nassau
Community Cedar Point
Area 460-Amelia Island Plantation
Direction Enter Amelia Island Plantation at the main Security Gate, cross overpass to west side of property, turn right onto Sea Marsh Road and continue until you make the right onto Red Cedar Road.
Interior
Interior Features Built-in Features, Eat-in Kitchen, Entrance Foyer, Pantry, Primary Bathroom -Tub with Separate Shower, Vaulted Ceiling(s), Walk-In Closet(s)
Heating Central
Cooling Central Air
Flooring Tile, Wood
Fireplaces Type Gas
Fireplace Yes
Exterior
Exterior Feature Balcony
Garage Attached, Circular Driveway, Garage
Garage Spaces 2.0
Pool In Ground, Salt Water, Screen Enclosure
Amenities Available Clubhouse, Golf Course, Sauna, Tennis Court(s)
Waterfront No
Waterfront Description Marsh
View River
Roof Type Shingle
Porch Front Porch, Patio, Porch, Screened
Parking Type Attached, Circular Driveway, Garage
Total Parking Spaces 2
Private Pool No
Building
Lot Description Cul-De-Sac
Sewer Public Sewer
Water Public, Well
New Construction No
Others
Tax ID 016N29030B00140000
Acceptable Financing Cash, Conventional
Listing Terms Cash, Conventional
Read Less Info
Want to know what your home might be worth? Contact us for a FREE valuation!

Our team is ready to help you sell your home for the highest possible price ASAP
Bought with NON MLS

“My job is to find and attract mastery-based agents to the office, protect the culture, and make sure everyone is happy! ”







