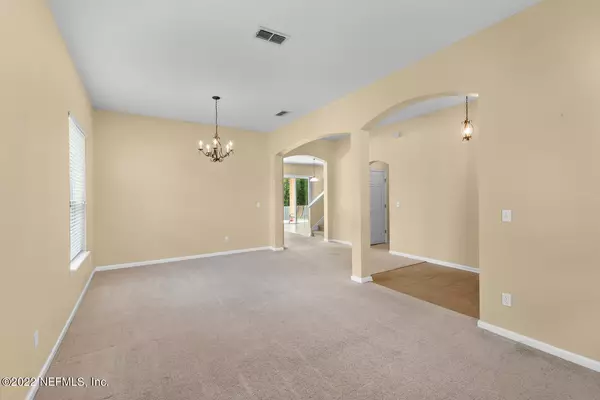$445,000
$449,000
0.9%For more information regarding the value of a property, please contact us for a free consultation.
5 Beds
4 Baths
2,907 SqFt
SOLD DATE : 08/17/2022
Key Details
Sold Price $445,000
Property Type Single Family Home
Sub Type Single Family Residence
Listing Status Sold
Purchase Type For Sale
Square Footage 2,907 sqft
Price per Sqft $153
Subdivision Victoria Lakes
MLS Listing ID 1175748
Sold Date 08/17/22
Bedrooms 5
Full Baths 3
Half Baths 1
HOA Fees $37/ann
HOA Y/N Yes
Originating Board realMLS (Northeast Florida Multiple Listing Service)
Year Built 2008
Property Description
Come see this beautiful 2 Story home that is perfect for Entertaining. This home has a formal Living/Dining Room combo and a Family Room Open to a Spacious Kitchen with Corian counter tops and upgraded Cabinets. There is a Half bath off the hallway and tons of storage under the stairs. The laundry room is next to the Kitchen and leads to the Huge 3 Car Garage. The Master bath has dual sinks with added vanity, walk in shower, garden tub, his/her closets. Backyard is fenced and private. Home also comes with Gas Stove, Water Softener, Washer/Dryer & Hurricane Shutters two BRAND NEW HVAC systems, one for up stairs and one for down. Amenities include Pool, Clubhouse, & Playground. Great Location, close to River City Marketplace for Shopping and an easy commute to downtown and military bases.
Location
State FL
County Duval
Community Victoria Lakes
Area 096-Ft George/Blount Island/Cedar Point
Direction From I295 take Alta Rd. N until it turns into Yellow Bluff Rd. Yellow Bluff rd. to Victoria Lakes entrance on Rt. Rt on Victoria Lakes Dr, Lt on Devan Lee. House on Lt. Sign in yard.
Interior
Interior Features Breakfast Bar, Entrance Foyer, Pantry, Primary Bathroom -Tub with Separate Shower, Walk-In Closet(s)
Heating Central
Cooling Central Air
Exterior
Garage Additional Parking, Attached, Garage
Garage Spaces 3.0
Fence Back Yard, Wood
Pool Community, None
Amenities Available Clubhouse, Jogging Path, Playground
Waterfront No
Total Parking Spaces 3
Private Pool No
Building
Sewer Public Sewer
Water Public
Structure Type Frame,Stucco
New Construction No
Others
HOA Fee Include Maintenance Grounds
Tax ID 1080750300
Acceptable Financing Cash, Conventional, FHA, VA Loan
Listing Terms Cash, Conventional, FHA, VA Loan
Read Less Info
Want to know what your home might be worth? Contact us for a FREE valuation!

Our team is ready to help you sell your home for the highest possible price ASAP
Bought with DJ & LINDSEY REAL ESTATE

“My job is to find and attract mastery-based agents to the office, protect the culture, and make sure everyone is happy! ”







