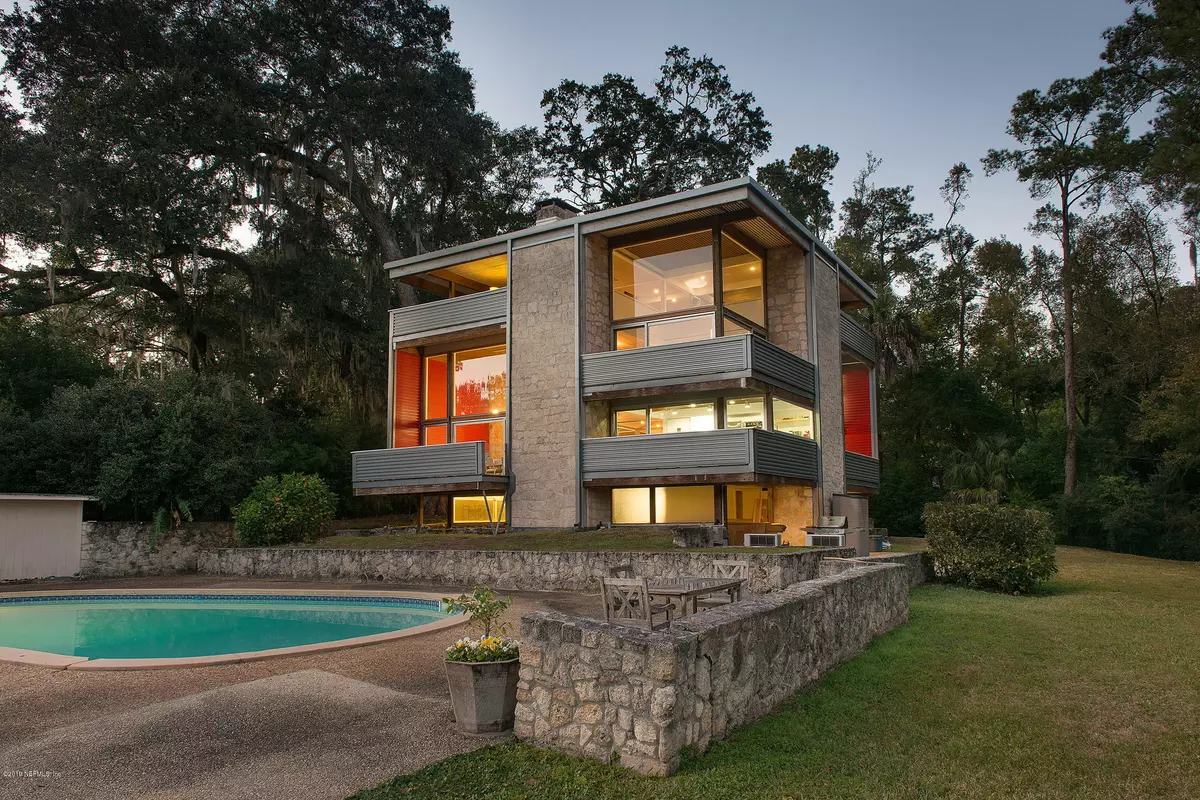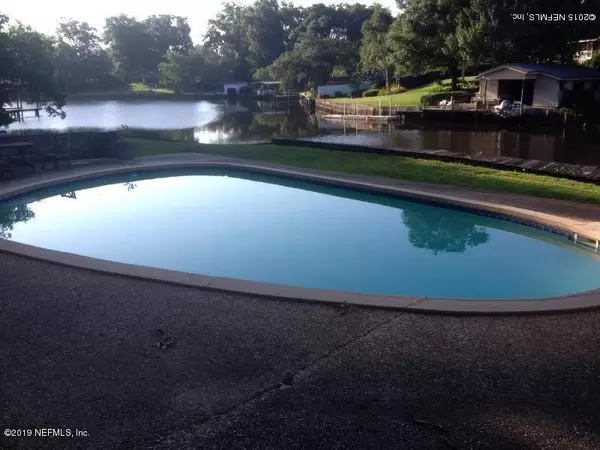$580,000
$698,500
17.0%For more information regarding the value of a property, please contact us for a free consultation.
4 Beds
4 Baths
2,848 SqFt
SOLD DATE : 05/14/2021
Key Details
Sold Price $580,000
Property Type Single Family Home
Sub Type Single Family Residence
Listing Status Sold
Purchase Type For Sale
Square Footage 2,848 sqft
Price per Sqft $203
Subdivision Empire Point
MLS Listing ID 985463
Sold Date 05/14/21
Style Contemporary
Bedrooms 4
Full Baths 3
Half Baths 1
HOA Y/N No
Originating Board realMLS (Northeast Florida Multiple Listing Service)
Year Built 1967
Property Description
Own a piece of Jacksonville's architectural history.This William Morgan Original mid Century Modern home sits on .77 grand acres of land with 150' of water frontage and is navigable leading to the St. Johns river.True to the architectural style of William Morgan this four level home offers different height ceilings throughout, from 6' to 26' you have cozy corners and grand views.In 2010 William Morgan himself helped with renovations to the home including new Paralam exterior columns and beams,steel reinforcements,waterproofing,metal siding,windows & doors.The interior has had some renovation,the grounds and pool area are in need of updating.You really need to see this home to appreciate its stature.Featured in 2015 Jacksonville Magazine schedule your appointment today.
Location
State FL
County Duval
Community Empire Point
Area 021-St Nicholas Area
Direction Turn Right onto Empire Point Dr. Turn Left onto Empire Ave. Turn Right onto River Point Rd. Turn Right onto River Basin Dr N. The house is on the Right. '' please make sure everyone has a mask on ''
Rooms
Other Rooms Workshop
Interior
Interior Features Breakfast Bar, Entrance Foyer, Kitchen Island, Pantry, Primary Bathroom - Shower No Tub, Split Bedrooms, Walk-In Closet(s)
Heating Central, Electric, Zoned
Cooling Central Air, Electric, Zoned
Flooring Laminate, Terrazzo, Tile, Wood
Fireplaces Number 2
Fireplaces Type Wood Burning, Other
Fireplace Yes
Laundry Electric Dryer Hookup, Washer Hookup
Exterior
Exterior Feature Balcony
Carport Spaces 2
Pool In Ground
Utilities Available Cable Available, Cable Connected
Waterfront Yes
Waterfront Description Canal Front,Navigable Water,Ocean Front,River Front
View River
Roof Type Other
Porch Deck, Front Porch, Porch
Private Pool No
Building
Lot Description Wooded, Other
Sewer Septic Tank
Water Public
Architectural Style Contemporary
Structure Type Aluminum Siding,Block,Concrete,Frame,Shell Dash
New Construction No
Schools
Elementary Schools Love Grove
Middle Schools Arlington
High Schools Englewood
Others
Tax ID 1298830000
Security Features Smoke Detector(s)
Acceptable Financing Cash, Conventional
Listing Terms Cash, Conventional
Read Less Info
Want to know what your home might be worth? Contact us for a FREE valuation!

Our team is ready to help you sell your home for the highest possible price ASAP
Bought with INI REALTY

“My job is to find and attract mastery-based agents to the office, protect the culture, and make sure everyone is happy! ”







