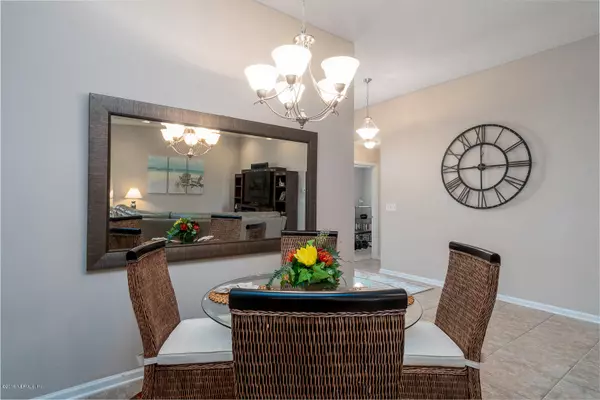$262,000
$270,000
3.0%For more information regarding the value of a property, please contact us for a free consultation.
4 Beds
2 Baths
1,850 SqFt
SOLD DATE : 10/01/2019
Key Details
Sold Price $262,000
Property Type Single Family Home
Sub Type Single Family Residence
Listing Status Sold
Purchase Type For Sale
Square Footage 1,850 sqft
Price per Sqft $141
Subdivision Twin Lakes
MLS Listing ID 982134
Sold Date 10/01/19
Bedrooms 4
Full Baths 2
HOA Fees $43/qua
HOA Y/N Yes
Originating Board realMLS (Northeast Florida Multiple Listing Service)
Year Built 2014
Property Description
Open floor plan with 4 bedrooms/2 baths, 1,850 sq. ft. home with an upgraded kitchen that boasts granite counter-tops, GE stainless appliances, soft-close cabinetry, and a huge breakfast bar center island. This home has so many possibilities! Use the 4th smaller bedroom as an office, den, arts/craft room. Make the breakfast nook area into your formal dining area and the standard dining area into a café, open office, or just expand the living/dining combo area into one gigantic open family-gathering room. Tiled floors throughout with carpeted bedrooms. Amazing outdoor area to entertain your family and friends - comes complete with a screened-in porch that hosts a Jacuzzi and a large, open patio. Screened garage. Motorcycle pad added to existing driveway.
Location
State FL
County St. Johns
Community Twin Lakes
Area 336-Ravenswood/West Augustine
Direction From I-95 - then east on SR 207 - turn north into Twin Lakes - then left on Twin Maple Rd to 153.
Interior
Interior Features Breakfast Bar, Breakfast Nook, Entrance Foyer, Kitchen Island, Pantry, Primary Bathroom -Tub with Separate Shower, Split Bedrooms, Walk-In Closet(s)
Heating Central, Electric, Heat Pump
Cooling Central Air, Electric
Flooring Carpet, Tile
Exterior
Garage Attached, Garage, Garage Door Opener
Garage Spaces 2.0
Fence Back Yard
Pool None
Amenities Available Playground
Waterfront No
Roof Type Shingle
Porch Patio, Porch, Screened
Parking Type Attached, Garage, Garage Door Opener
Total Parking Spaces 2
Private Pool No
Building
Lot Description Sprinklers In Front, Sprinklers In Rear
Sewer Public Sewer
Water Public
New Construction No
Others
HOA Name May Management Servi
Tax ID 1360741030
Security Features Smoke Detector(s)
Acceptable Financing Cash, Conventional, FHA, USDA Loan, VA Loan
Listing Terms Cash, Conventional, FHA, USDA Loan, VA Loan
Read Less Info
Want to know what your home might be worth? Contact us for a FREE valuation!

Our team is ready to help you sell your home for the highest possible price ASAP
Bought with WATSON REALTY CORP

“My job is to find and attract mastery-based agents to the office, protect the culture, and make sure everyone is happy! ”







