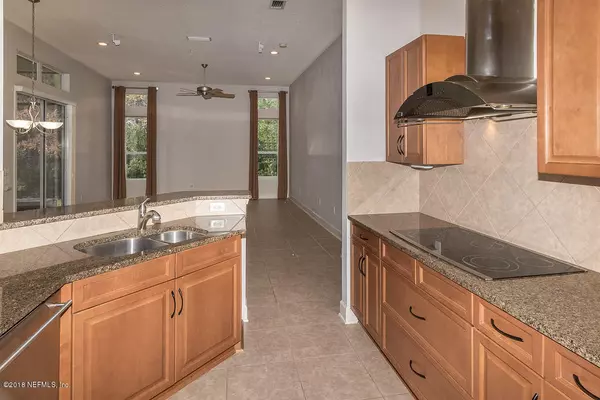$261,000
$275,000
5.1%For more information regarding the value of a property, please contact us for a free consultation.
3 Beds
2 Baths
2,134 SqFt
SOLD DATE : 10/17/2019
Key Details
Sold Price $261,000
Property Type Single Family Home
Sub Type Single Family Residence
Listing Status Sold
Purchase Type For Sale
Square Footage 2,134 sqft
Price per Sqft $122
Subdivision Wgv Cascades
MLS Listing ID 969355
Sold Date 10/17/19
Bedrooms 3
Full Baths 2
HOA Fees $375/mo
HOA Y/N Yes
Originating Board realMLS (Northeast Florida Multiple Listing Service)
Year Built 2006
Property Description
NEW ROOF COMING ! SUPER MOTIVATED SELLER!! PRICED TO SELL Jupiter plan on quiet preserve lot!! Gourmet kitchen opens to great room & breakfast cafe & has Monogram SS appliances including warming drawer, ADVANTIUM oven, granite counters & smooth surface cooktop. Hunter Douglas blinds throughout, new upgraded washer & dryer, extended screened lanai & outside patio, 6' EXTENDED GARAGE w/ work bench. Spacious master suite has garden tub, separate shower HIS & HER vanities & closets. Gleaming hardwood floor in Dining and living rooms. Cascades is an active adult, 55+ community offering endless activities, 32000 sq ft amenity center with 2 pools, fitness center, craft room, pickle ball, tennis & bocci courts. Use of amenities, lawn care, irrigation, security all included in low monthly HOA, HOA,
Location
State FL
County St. Johns
Community Wgv Cascades
Area 305-World Golf Village Area-Central
Direction I95 to Exit 323 West ( Intl Golf Pkwy), first right onto WGV Parkway. Left on North Legacy Tr. After the gate, 2nd left is Inverness. Home will be on the left.
Interior
Interior Features Breakfast Bar, Built-in Features, Eat-in Kitchen, Entrance Foyer, Pantry, Primary Bathroom -Tub with Separate Shower, Primary Downstairs, Split Bedrooms, Vaulted Ceiling(s), Walk-In Closet(s)
Heating Central, Electric
Cooling Central Air, Electric
Flooring Carpet, Tile, Wood
Laundry Electric Dryer Hookup, Washer Hookup
Exterior
Garage Attached, Garage, Garage Door Opener, RV Access/Parking
Garage Spaces 2.0
Pool Community, None
Utilities Available Cable Available, Cable Connected
Amenities Available Clubhouse, Fitness Center, Maintenance Grounds, Sauna, Spa/Hot Tub, Tennis Court(s)
Waterfront No
View Protected Preserve
Roof Type Shingle
Porch Covered, Front Porch, Patio, Porch
Parking Type Attached, Garage, Garage Door Opener, RV Access/Parking
Total Parking Spaces 2
Private Pool No
Building
Lot Description Sprinklers In Front, Sprinklers In Rear
Sewer Public Sewer
Water Public
Structure Type Frame,Stucco
New Construction No
Schools
Elementary Schools Mill Creek Academy
Middle Schools Mill Creek Academy
High Schools Allen D. Nease
Others
Senior Community Yes
Tax ID 0292210410
Security Features Security System Owned,Smoke Detector(s)
Acceptable Financing Cash, Conventional, FHA, VA Loan
Listing Terms Cash, Conventional, FHA, VA Loan
Read Less Info
Want to know what your home might be worth? Contact us for a FREE valuation!

Our team is ready to help you sell your home for the highest possible price ASAP
Bought with BERKSHIRE HATHAWAY HOMESERVICES FLORIDA NETWORK REALTY

“My job is to find and attract mastery-based agents to the office, protect the culture, and make sure everyone is happy! ”







