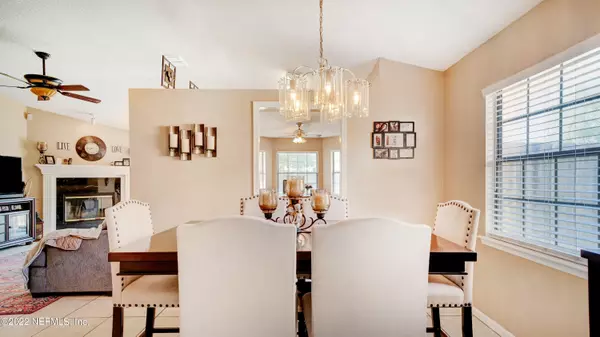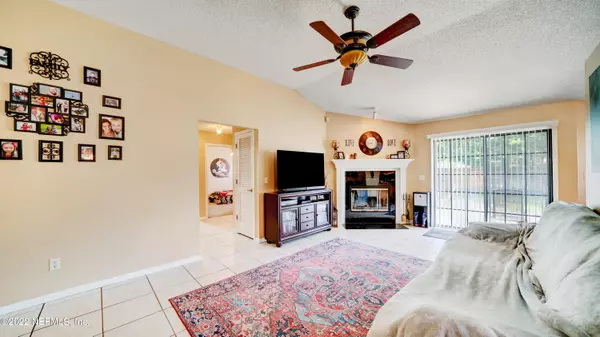$340,000
$325,000
4.6%For more information regarding the value of a property, please contact us for a free consultation.
3 Beds
2 Baths
1,455 SqFt
SOLD DATE : 06/21/2022
Key Details
Sold Price $340,000
Property Type Single Family Home
Sub Type Single Family Residence
Listing Status Sold
Purchase Type For Sale
Square Footage 1,455 sqft
Price per Sqft $233
Subdivision Sterling Ridge
MLS Listing ID 1171741
Sold Date 06/21/22
Style Ranch
Bedrooms 3
Full Baths 2
HOA Fees $13/ann
HOA Y/N Yes
Originating Board realMLS (Northeast Florida Multiple Listing Service)
Year Built 1991
Property Description
Have you been searching for the perfect starter home, conveniently located only 15 minutes from the beach, with an enormous fenced backyard and patio, at the end of a quiet cul-de-sac? Well, look no further! Not only is this home great for beach escapes, it's also in close proximity to various parks, great schools, and the Mayport Naval Base! The open kitchen features beautiful oak cabinets and the breakfast room boasts a bay window that overlooks the backyard. The large great room comes equipped with a wood-burning fireplace and mantle, perfect for intimate family gatherings. Ceiling fans are found throughout the home, and a brand new HVAC was recently installed in 2019. Low maintenance exterior with vinyl siding and soffits. Bring your buyers by to see the possibilities for themselves!!
Location
State FL
County Duval
Community Sterling Ridge
Area 043-Intracoastal West-North Of Atlantic Blvd
Direction From Girvin Rd. turn onto Wilderland Dr. then left on Misty Mountain Dr. Take Misty Mountain Dr. until it dead ends into Long Lake Dr. Go right on Lake Long to stop sign, then right onto Dorwinion Ct.
Rooms
Other Rooms Shed(s)
Interior
Interior Features Breakfast Bar, Entrance Foyer, Pantry, Primary Bathroom - Tub with Shower, Split Bedrooms, Vaulted Ceiling(s), Walk-In Closet(s)
Heating Central, Heat Pump, Other
Cooling Central Air
Flooring Carpet, Tile
Fireplaces Number 1
Fireplaces Type Wood Burning
Furnishings Unfurnished
Fireplace Yes
Laundry Electric Dryer Hookup, Washer Hookup
Exterior
Garage Additional Parking, Attached, Garage, Garage Door Opener
Garage Spaces 2.0
Fence Back Yard, Wood
Pool None
Utilities Available Cable Available, Other
Waterfront No
Roof Type Shingle
Porch Patio
Parking Type Additional Parking, Attached, Garage, Garage Door Opener
Total Parking Spaces 2
Private Pool No
Building
Lot Description Cul-De-Sac, Irregular Lot
Sewer Public Sewer
Water Public
Architectural Style Ranch
Structure Type Frame,Vinyl Siding
New Construction No
Schools
Elementary Schools Abess Park
Middle Schools Landmark
High Schools Sandalwood
Others
Tax ID 1621456515
Security Features Security System Owned,Smoke Detector(s)
Acceptable Financing Cash, Conventional, FHA, VA Loan
Listing Terms Cash, Conventional, FHA, VA Loan
Read Less Info
Want to know what your home might be worth? Contact us for a FREE valuation!

Our team is ready to help you sell your home for the highest possible price ASAP
Bought with THE SHOP REAL ESTATE CO

“My job is to find and attract mastery-based agents to the office, protect the culture, and make sure everyone is happy! ”







