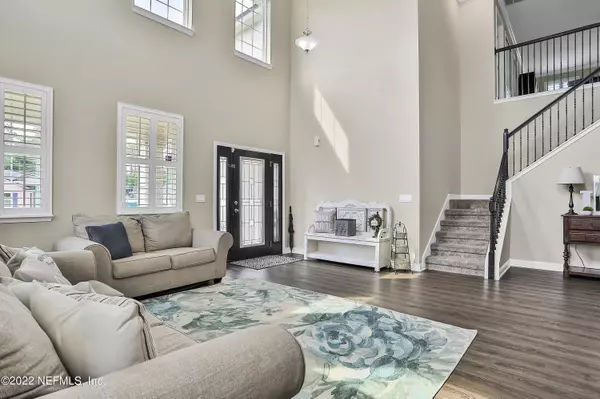$896,000
$896,000
For more information regarding the value of a property, please contact us for a free consultation.
5 Beds
5 Baths
4,089 SqFt
SOLD DATE : 06/23/2022
Key Details
Sold Price $896,000
Property Type Single Family Home
Sub Type Single Family Residence
Listing Status Sold
Purchase Type For Sale
Square Footage 4,089 sqft
Price per Sqft $219
Subdivision Ashley Oaks
MLS Listing ID 1170029
Sold Date 06/23/22
Style Traditional
Bedrooms 5
Full Baths 4
Half Baths 1
HOA Fees $48/ann
HOA Y/N Yes
Originating Board realMLS (Northeast Florida Multiple Listing Service)
Year Built 2014
Lot Dimensions 0.79 acres
Property Description
Highest and best by 4pm Tuesday please. Spectacular spacious pool home on almost 1 acre in highly sought after school zone. Great room greets you with 2 story ceiling, shiplap wall, lots of natural light. Impressive study complete with coffered ceiling. Bedroom with ensuite on main floor. Iron work on staircase makes quite an impression. The kitchen is the heart of the home with oven tower, island and window over sink, leads to casual dining area and family room with recessed built-ins and floating shelves. French doors out to covered, screened, pavered lanai with gorgeous pool. Upstairs there is a great loft/bonus space for gathering, 3 oversized secondary bedrooms and a spacious master suite with a dressing room. Plantation shutters, wood floors, 3 cars.
Location
State FL
County St. Johns
Community Ashley Oaks
Area 309-World Golf Village Area-West
Direction From St. Johns Pkwy proceed through Silverleaf, straight on 16A, left on Scarlet Rose, right on Irish Rose.
Interior
Interior Features Breakfast Nook, Built-in Features, Eat-in Kitchen, Entrance Foyer, In-Law Floorplan, Kitchen Island, Pantry, Primary Bathroom -Tub with Separate Shower, Vaulted Ceiling(s), Walk-In Closet(s)
Heating Central
Cooling Central Air
Flooring Carpet, Wood
Fireplaces Number 1
Fireplace Yes
Laundry Electric Dryer Hookup, Washer Hookup
Exterior
Garage Attached, Garage
Garage Spaces 3.0
Fence Back Yard
Pool In Ground
Amenities Available RV/Boat Storage
Waterfront No
View Protected Preserve
Roof Type Shingle
Porch Covered, Front Porch, Patio, Porch, Screened
Parking Type Attached, Garage
Total Parking Spaces 3
Private Pool No
Building
Lot Description Wooded
Sewer Public Sewer
Water Public
Architectural Style Traditional
Structure Type Frame,Stucco
New Construction No
Schools
Elementary Schools Wards Creek
Middle Schools Pacetti Bay
High Schools Tocoi Creek
Others
Tax ID 0129710240
Security Features Smoke Detector(s)
Acceptable Financing Cash, Conventional, FHA, VA Loan
Listing Terms Cash, Conventional, FHA, VA Loan
Read Less Info
Want to know what your home might be worth? Contact us for a FREE valuation!

Our team is ready to help you sell your home for the highest possible price ASAP
Bought with COLDWELL BANKER VANGUARD REALTY

“My job is to find and attract mastery-based agents to the office, protect the culture, and make sure everyone is happy! ”







