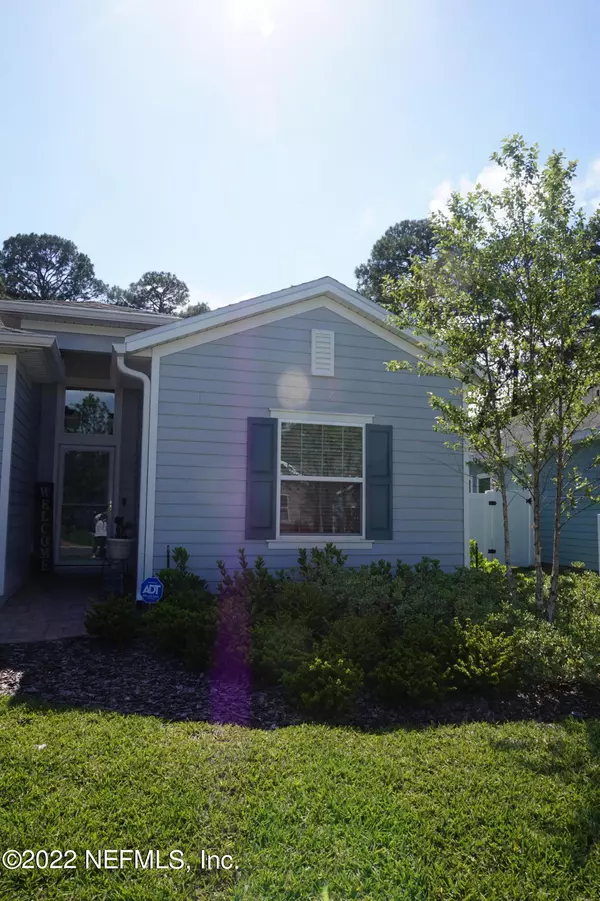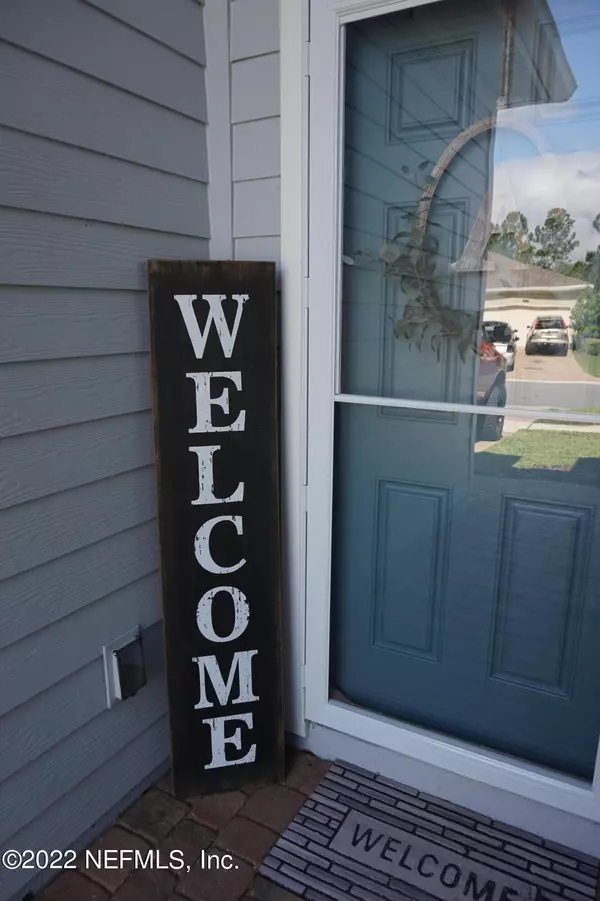$445,000
$450,000
1.1%For more information regarding the value of a property, please contact us for a free consultation.
4 Beds
3 Baths
2,006 SqFt
SOLD DATE : 07/08/2022
Key Details
Sold Price $445,000
Property Type Single Family Home
Sub Type Single Family Residence
Listing Status Sold
Purchase Type For Sale
Square Footage 2,006 sqft
Price per Sqft $221
Subdivision Mill Creek North
MLS Listing ID 1168436
Sold Date 07/08/22
Style Ranch
Bedrooms 4
Full Baths 3
HOA Fees $50/ann
HOA Y/N Yes
Originating Board realMLS (Northeast Florida Multiple Listing Service)
Year Built 2020
Property Description
Brand New Home!! This home was completed in 2021, with 4 bedroom/3 bathroom home with an open floor plan The kitchen has plenty of space with Dark Cabinets and solid surface countertops, stainless steel appliances, a large island with a walk-in pantry. Master Bedroom is spacious with his and her walk-in closets, an attached bathroom with dual sinks, enclosed glass shower, soaking tub & a water closet. The 4th bedroom has an attached full bathroom. The two other bedrooms share a bathroom. Open the sliding glass doors to the screened patio, that overlooks a natural preserve, which no one can build on. This is a brand new house on a cul-de-sac with Lots of trees behind you, you will never have to worry about someone building behind you.
Location
State FL
County Duval
Community Mill Creek North
Area 041-Arlington
Direction From Merrill Rd, Use the 2nd from the left lane to turn left onto the Southside Connector ramp, Keep right, follow signs for Tredinick Pkwy/Regency Square Blvd North Continue on Gil
Interior
Interior Features Entrance Foyer, Pantry, Primary Bathroom -Tub with Separate Shower, Primary Downstairs, Split Bedrooms, Walk-In Closet(s)
Heating Central
Cooling Central Air
Flooring Tile
Laundry Electric Dryer Hookup, Washer Hookup
Exterior
Garage Additional Parking
Garage Spaces 2.0
Fence Back Yard, Vinyl, Wrought Iron
Pool None
Amenities Available Playground
Waterfront No
View Protected Preserve
Roof Type Shingle
Porch Front Porch, Patio, Porch, Screened
Total Parking Spaces 2
Private Pool No
Building
Lot Description Cul-De-Sac, Sprinklers In Front, Sprinklers In Rear
Water Public
Architectural Style Ranch
Structure Type Frame
New Construction Yes
Schools
Elementary Schools Arlington Heights
Middle Schools Fort Caroline
High Schools Terry Parker
Others
Tax ID 1207091130
Acceptable Financing Cash, Conventional, FHA, VA Loan
Listing Terms Cash, Conventional, FHA, VA Loan
Read Less Info
Want to know what your home might be worth? Contact us for a FREE valuation!

Our team is ready to help you sell your home for the highest possible price ASAP
Bought with ERA DAVIS & LINN

“My job is to find and attract mastery-based agents to the office, protect the culture, and make sure everyone is happy! ”







