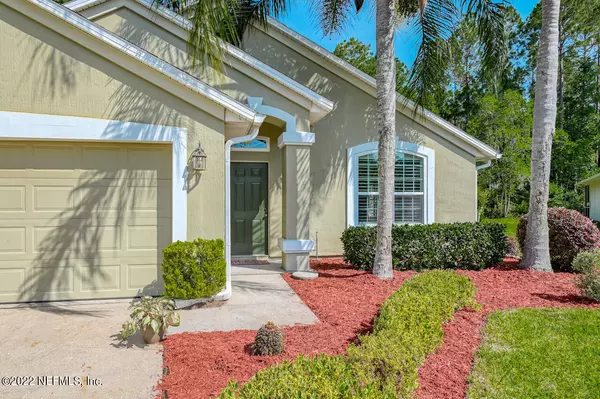$589,000
$589,000
For more information regarding the value of a property, please contact us for a free consultation.
3 Beds
2 Baths
2,070 SqFt
SOLD DATE : 06/30/2022
Key Details
Sold Price $589,000
Property Type Single Family Home
Sub Type Single Family Residence
Listing Status Sold
Purchase Type For Sale
Square Footage 2,070 sqft
Price per Sqft $284
Subdivision South Hampton
MLS Listing ID 1166918
Sold Date 06/30/22
Style Contemporary,Ranch
Bedrooms 3
Full Baths 2
HOA Fees $100/ann
HOA Y/N Yes
Originating Board realMLS (Northeast Florida Multiple Listing Service)
Year Built 2001
Property Description
Highest & Best by Monday 5/9/22 - 5:00pm
Newly updated home in desirable South Hampton Golf community with no CDD fees. You will be captured right away by the views leading you to an oasis in the backyard with screened pool/bar and preserve behind it. The primary bedroom has gorgeous bathroom, large walk-in closet and the office/den. Cook your favorite meals in the gourmet kitchen. The open floor plan from kitchen to huge family room is the perfect location for gatherings while enjoying the pool and preserve views. The home also has large living room and dining room all with tile floors. Community amenities include golf course, 100 acres of parks, picnic areas, playgrounds, tennis, soccer, swimming pools & splash park, clubhouse/gym and RV storage area.
Location
State FL
County St. Johns
Community South Hampton
Area 304- 210 South
Direction I95 West on CR 210 approximately 3 miles, turn left onto South Hampton on South Hampton Club Way then left on Garrison Dr follow Garrison to Austin Lane, then turn right & follow to end of cul-de-sac
Interior
Interior Features Primary Bathroom -Tub with Separate Shower, Split Bedrooms
Heating Central, Electric
Cooling Central Air, Electric
Flooring Tile
Exterior
Garage Spaces 2.0
Pool Community, In Ground, Screen Enclosure
Amenities Available Clubhouse, Fitness Center, Playground, RV/Boat Storage, Tennis Court(s)
Waterfront No
View Protected Preserve
Roof Type Shingle
Total Parking Spaces 2
Private Pool No
Building
Sewer Public Sewer
Water Public
Architectural Style Contemporary, Ranch
Structure Type Frame,Stucco
New Construction No
Schools
Elementary Schools Timberlin Creek
Middle Schools Switzerland Point
High Schools Bartram Trail
Others
Tax ID 0099722580
Acceptable Financing Cash, Conventional, FHA, VA Loan
Listing Terms Cash, Conventional, FHA, VA Loan
Read Less Info
Want to know what your home might be worth? Contact us for a FREE valuation!

Our team is ready to help you sell your home for the highest possible price ASAP
Bought with NON MLS

“My job is to find and attract mastery-based agents to the office, protect the culture, and make sure everyone is happy! ”







