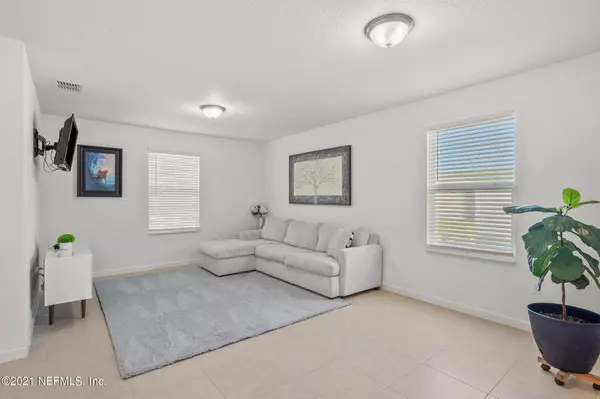$366,990
$374,900
2.1%For more information regarding the value of a property, please contact us for a free consultation.
4 Beds
2 Baths
1,842 SqFt
SOLD DATE : 06/16/2022
Key Details
Sold Price $366,990
Property Type Single Family Home
Sub Type Single Family Residence
Listing Status Sold
Purchase Type For Sale
Square Footage 1,842 sqft
Price per Sqft $199
Subdivision Lumber Creek
MLS Listing ID 1166101
Sold Date 06/16/22
Bedrooms 4
Full Baths 2
HOA Fees $28
HOA Y/N Yes
Originating Board realMLS (Northeast Florida Multiple Listing Service)
Year Built 2019
Property Description
2019 beauty, almost a quarter acre lot AND located in a cul-de-sac... doesn't get much better than that!! Feast your eyes on this move-in ready home with an open floor design, spacious living room, separate family room and best of all... NEW SOLAR PANELS w/ 25 yr Warranty - HUGE COST SAVER! The awesome kitchen space includes an abundance of cabinets & counterspace, extended breakfast bar and appliances included! The large master suite is separate from the other 3 bedrooms for additional privacy and has a master bath w/ his/hers vanities, walk-in shower and garden tub. When you are not relaxing inside, you will fall in love with the MASSIVE BACKYARD that is fully fenced and has a covered patio. Lumber Creek is a sought after community that has a swimming pool, playground & walking trails.
Location
State FL
County Nassau
Community Lumber Creek
Area 481-Nassau County-Yulee South
Direction From I95, head east on SR200/A1A. Turn right onto N Harts Rd, take all the way down to Lumber Creek on the right. Turn left at the stop sign, right onto Crosscut Way, left onto Sawmill.
Interior
Interior Features Breakfast Bar, Primary Bathroom -Tub with Separate Shower, Split Bedrooms, Walk-In Closet(s)
Heating Central
Cooling Central Air
Exterior
Garage Spaces 2.0
Fence Back Yard
Pool Community
Amenities Available Clubhouse, Jogging Path, Playground
Waterfront No
Roof Type Shingle
Porch Covered, Patio
Total Parking Spaces 2
Private Pool No
Building
Lot Description Cul-De-Sac, Sprinklers In Front, Sprinklers In Rear
Water Public
Structure Type Fiber Cement
New Construction No
Others
Tax ID 092N27129201000000
Acceptable Financing Cash, Conventional, FHA, USDA Loan, VA Loan
Listing Terms Cash, Conventional, FHA, USDA Loan, VA Loan
Read Less Info
Want to know what your home might be worth? Contact us for a FREE valuation!

Our team is ready to help you sell your home for the highest possible price ASAP
Bought with WATSON REALTY CORP

“My job is to find and attract mastery-based agents to the office, protect the culture, and make sure everyone is happy! ”







