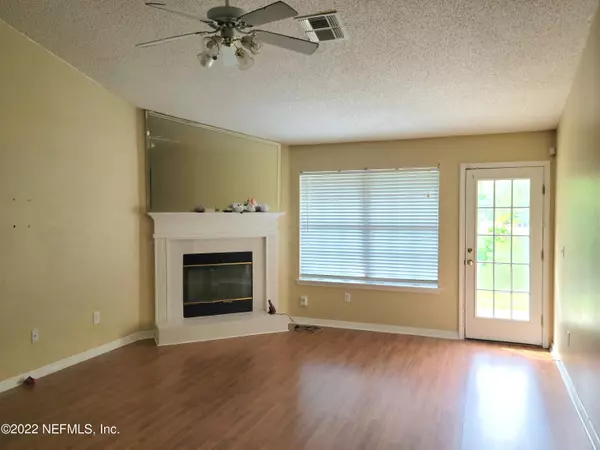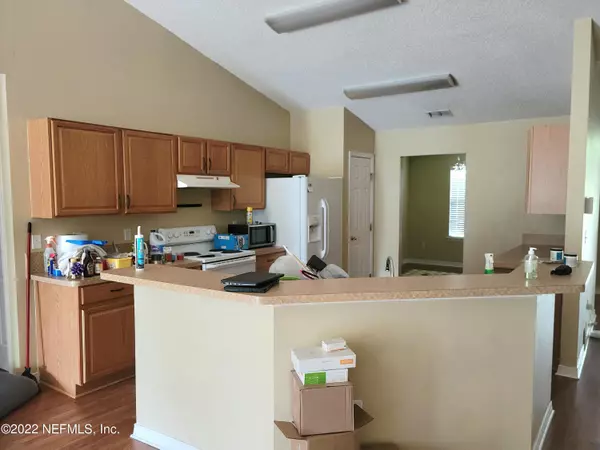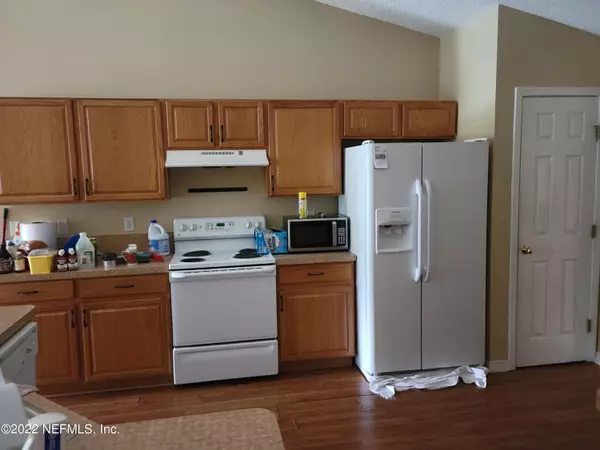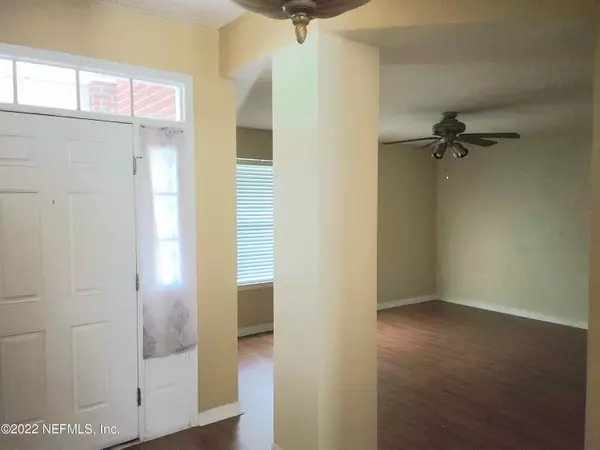$327,000
$350,000
6.6%For more information regarding the value of a property, please contact us for a free consultation.
4 Beds
3 Baths
2,433 SqFt
SOLD DATE : 06/16/2022
Key Details
Sold Price $327,000
Property Type Single Family Home
Sub Type Single Family Residence
Listing Status Sold
Purchase Type For Sale
Square Footage 2,433 sqft
Price per Sqft $134
Subdivision Ortega Bluff
MLS Listing ID 1165758
Sold Date 06/16/22
Bedrooms 4
Full Baths 3
HOA Fees $20/ann
HOA Y/N Yes
Originating Board realMLS (Northeast Florida Multiple Listing Service)
Year Built 2003
Property Description
Property being sold''AS IS'', cash or conventional. All brick home with lake view. Open floor plan with formal living and dining room. 4th bedroom located off of foyer, perfect for study or office. Hardwood floors in foyer, formal living room, dining room and family room. Bedrooms have carpet. Kitchen/family room combo with tile fireplace. Master has 2 separate baths, one with garden tub the other with a shower. Both have vanity and toilet. Lot is on man made pond. Property missing some shingles and is in need of a roof.
Location
State FL
County Duval
Community Ortega Bluff
Area 056-Yukon/Wesconnett/Oak Hill
Direction From 103rd St, South on Blanding Blvd, Left on Collins Rd, Left on Ortega Bluff Pkwy, Right on Bristol Bay Lane S, Left on Bristol Bay Ln E, Right on Marsala Ln, Left on Marsala Ct, Home on Left
Interior
Interior Features Breakfast Bar, Entrance Foyer, Pantry, Primary Bathroom -Tub with Separate Shower, Split Bedrooms, Walk-In Closet(s)
Heating Central
Cooling Central Air
Flooring Carpet, Tile, Vinyl
Fireplaces Number 1
Furnishings Unfurnished
Fireplace Yes
Laundry Electric Dryer Hookup, Washer Hookup
Exterior
Garage Attached, Garage
Garage Spaces 2.0
Pool None
Waterfront Yes
Waterfront Description Pond
View Water
Roof Type Shingle
Porch Patio, Porch
Total Parking Spaces 2
Private Pool No
Building
Sewer Public Sewer
Water Public
New Construction No
Schools
Elementary Schools Ortega
Middle Schools Westside
High Schools Riverside
Others
HOA Name The Cam Team
Tax ID 0991353030
Security Features Smoke Detector(s)
Acceptable Financing Cash, Conventional
Listing Terms Cash, Conventional
Read Less Info
Want to know what your home might be worth? Contact us for a FREE valuation!

Our team is ready to help you sell your home for the highest possible price ASAP
Bought with OPENDOOR BROKERAGE, LLC.

“My job is to find and attract mastery-based agents to the office, protect the culture, and make sure everyone is happy! ”







