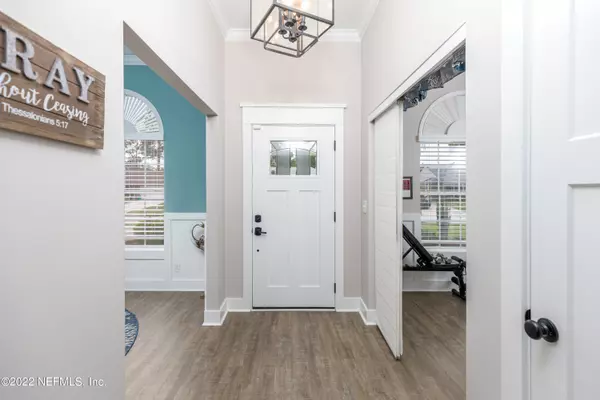$495,000
$450,000
10.0%For more information regarding the value of a property, please contact us for a free consultation.
3 Beds
2 Baths
1,833 SqFt
SOLD DATE : 05/31/2022
Key Details
Sold Price $495,000
Property Type Single Family Home
Sub Type Single Family Residence
Listing Status Sold
Purchase Type For Sale
Square Footage 1,833 sqft
Price per Sqft $270
Subdivision Hunters Mill
MLS Listing ID 1163839
Sold Date 05/31/22
Style Ranch
Bedrooms 3
Full Baths 2
HOA Fees $10/ann
HOA Y/N Yes
Originating Board realMLS (Northeast Florida Multiple Listing Service)
Year Built 1991
Property Description
Stunning renovation done over the past 2 years! From the minute you pull up, you will be wowed by the landscaping and it doesn't stop there. Completely custom kitchen - features stainless appliances, granite counters & true wood cabinets. Kitchen now opens to living room; enjoy entertaining in this light and airy space and stay cozy by the showpiece fireplace. LVP flooring throughout, crown moulding, knockdown ceilings, all new fixtures, new hardie siding, painted inside and out, new A/C, water heater & new vinyl fence. Enjoy the Florida weather outdoors relaxing on your extended paver patio, plenty of storage in additional shed, and room to throw a ball to Fido. Palm trees added to enhance the tropical feel while sitting out back near the pond. You will be amazing at how many compliments compliments
Location
State FL
County Duval
Community Hunters Mill
Area 043-Intracoastal West-North Of Atlantic Blvd
Direction From Mt Pleasant Rd go south on Broken Bow Drive W then house will be on the left.
Rooms
Other Rooms Shed(s)
Interior
Interior Features Breakfast Bar, Eat-in Kitchen, Entrance Foyer, Primary Bathroom - Shower No Tub, Primary Downstairs, Split Bedrooms, Vaulted Ceiling(s)
Heating Central
Cooling Central Air
Flooring Vinyl
Fireplaces Number 1
Fireplace Yes
Laundry Electric Dryer Hookup, Washer Hookup
Exterior
Garage Attached, Garage
Garage Spaces 2.0
Fence Back Yard, Vinyl
Pool None
Waterfront Yes
Waterfront Description Pond
View Water
Roof Type Shingle
Porch Patio
Parking Type Attached, Garage
Total Parking Spaces 2
Private Pool No
Building
Lot Description Sprinklers In Front, Sprinklers In Rear
Sewer Public Sewer
Water Public
Architectural Style Ranch
Structure Type Brick Veneer,Fiber Cement,Frame
New Construction No
Schools
Elementary Schools Sabal Palm
Middle Schools Landmark
High Schools Sandalwood
Others
Tax ID 1611323122
Acceptable Financing Cash, Conventional, FHA, VA Loan
Listing Terms Cash, Conventional, FHA, VA Loan
Read Less Info
Want to know what your home might be worth? Contact us for a FREE valuation!

Our team is ready to help you sell your home for the highest possible price ASAP
Bought with CHAD AND SANDY REAL ESTATE GROUP

“My job is to find and attract mastery-based agents to the office, protect the culture, and make sure everyone is happy! ”







