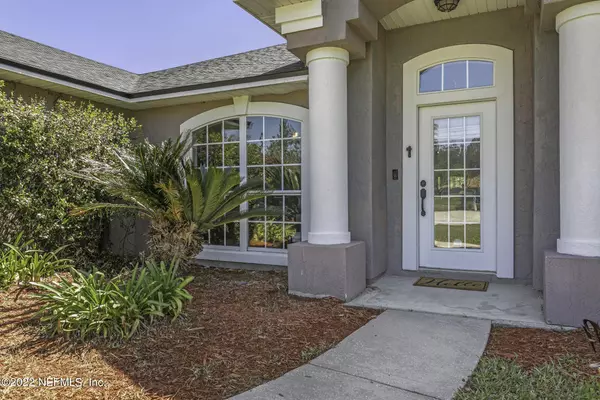$459,900
$459,900
For more information regarding the value of a property, please contact us for a free consultation.
4 Beds
2 Baths
2,082 SqFt
SOLD DATE : 05/04/2022
Key Details
Sold Price $459,900
Property Type Single Family Home
Sub Type Single Family Residence
Listing Status Sold
Purchase Type For Sale
Square Footage 2,082 sqft
Price per Sqft $220
Subdivision Brandon Chase
MLS Listing ID 1159658
Sold Date 05/04/22
Bedrooms 4
Full Baths 2
HOA Fees $30/ann
HOA Y/N Yes
Originating Board realMLS (Northeast Florida Multiple Listing Service)
Year Built 2002
Property Description
No Showings until 10:00AM on Friday,
April 1. Honey stop the car! A TRUE backyard Oasis. Pool home situated on a lakefront 3 acre property with absolutely stunning private serene lake to preserve views from the home, pool, & lanai. This home is very open & bright. Formal Dining Room Great Kitchen w/SS appliances overlooks large Family Room w/Fireplace. Wood like floors throughout except tile in baths, Pool Bath, Huge Owner suite, primary bath w/jetted tub/shower. Laundry room. French doors overlooking lanai & BIG pool w/waterfall. AC 2017 & New Arch Roof 2018. Property extends 20' beyond pond. Huge fully fenced backyard. 15x25 Concrete RV pad, detached workshop & more! Neighborhood has min 1 acre up to 6 acre homesites! This one is a must see! PROF pics delayed to rain - phot appt Sa Sa
Location
State FL
County Duval
Community Brandon Chase
Area 082-Dinsmore/Northwest Duval County
Direction 295 to US 1 North make left on Trout River Blvd, right at blinking light on Old Kings Road to left on Plummer Road to Left into Brandon Chase left at stop sign on Brandon Ct to home on cul- de-sac.
Rooms
Other Rooms Shed(s)
Interior
Interior Features Breakfast Bar, Entrance Foyer, Pantry, Split Bedrooms
Heating Central
Cooling Central Air
Fireplaces Type Wood Burning
Fireplace Yes
Exterior
Garage RV Access/Parking
Garage Spaces 2.0
Fence Back Yard
Pool In Ground, Pool Sweep
Waterfront Description Lake Front
Roof Type Shingle
Porch Porch, Screened
Total Parking Spaces 2
Private Pool No
Building
Lot Description Cul-De-Sac
Sewer Septic Tank
Water Well
Structure Type Stucco
New Construction No
Others
Tax ID 0026712170
Acceptable Financing Cash, Conventional, FHA, VA Loan
Listing Terms Cash, Conventional, FHA, VA Loan
Read Less Info
Want to know what your home might be worth? Contact us for a FREE valuation!

Our team is ready to help you sell your home for the highest possible price ASAP
Bought with WATSON REALTY CORP

“My job is to find and attract mastery-based agents to the office, protect the culture, and make sure everyone is happy! ”







