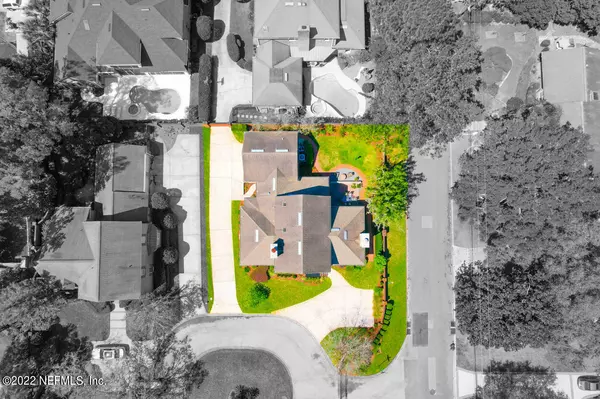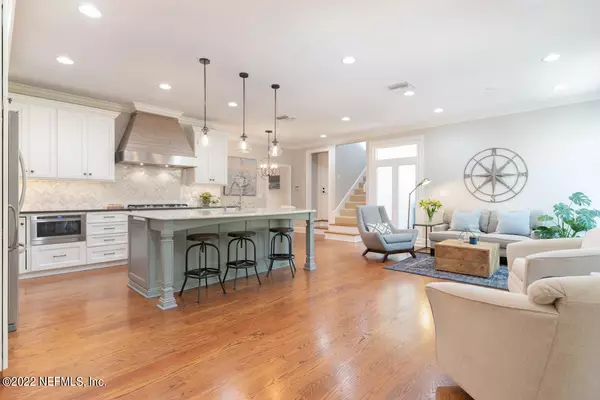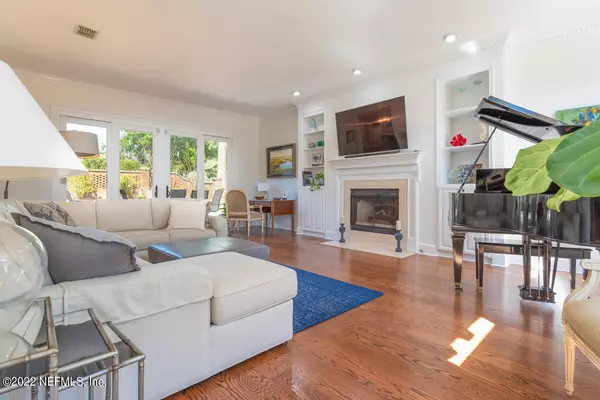$1,200,000
$1,200,000
For more information regarding the value of a property, please contact us for a free consultation.
4 Beds
5 Baths
3,552 SqFt
SOLD DATE : 04/28/2022
Key Details
Sold Price $1,200,000
Property Type Single Family Home
Sub Type Single Family Residence
Listing Status Sold
Purchase Type For Sale
Square Footage 3,552 sqft
Price per Sqft $337
Subdivision San Marco
MLS Listing ID 1159609
Sold Date 04/28/22
Style Traditional
Bedrooms 4
Full Baths 4
Half Baths 1
HOA Fees $366/qua
HOA Y/N Yes
Originating Board realMLS (Northeast Florida Multiple Listing Service)
Year Built 1987
Lot Dimensions 79X115
Property Description
Comfortable elegance in the squares of Edenwold. Nestled behind a motorized gate this unique neighborhood offers privacy & location. This 3500+ sq ft floor plan boasts spacious rooms throughout, flows nicely & is perfect for entertaining. Room for everyone to gather in THIS remodeled kitchen! The adjoining living room overlooks the lawn accented by red brick wall & patio. All can gather for Thanksgiving dinner in the formal dining room. The owner's suite is located on the 1st floor offering a cozy fireplace and remodeled bathroom. The front staircase leads to 2 large en-suite bedrooms w/ walk in closets. The 4th bedroom lives like a private suite, found at the top of the rear staircase. This family has loved, laughed & enjoyed this home for years, NOW it's your turn!
Location
State FL
County Duval
Community San Marco
Area 011-San Marco
Direction South on Hendricks to San Jose Blvd. turn R on Vale Orchard and left on Waltham Agent will meet you and let you through the gate. Home on Right
Interior
Interior Features Breakfast Bar, Eat-in Kitchen, Entrance Foyer, Kitchen Island, Split Bedrooms, Walk-In Closet(s), Wet Bar
Heating Central, Heat Pump
Cooling Central Air
Flooring Carpet, Wood
Fireplaces Number 2
Fireplace Yes
Laundry Electric Dryer Hookup, Washer Hookup
Exterior
Parking Features Attached, Garage
Garage Spaces 2.0
Fence Back Yard
Pool None
Roof Type Shingle
Porch Patio
Total Parking Spaces 2
Private Pool No
Building
Sewer Public Sewer
Water Public
Architectural Style Traditional
Structure Type Stucco
New Construction No
Schools
Elementary Schools Hendricks Avenue
Others
HOA Name Edenwold
Tax ID 0821130127
Acceptable Financing Cash, Conventional
Listing Terms Cash, Conventional
Read Less Info
Want to know what your home might be worth? Contact us for a FREE valuation!

Our team is ready to help you sell your home for the highest possible price ASAP
Bought with BERKSHIRE HATHAWAY HOMESERVICES FLORIDA NETWORK REALTY

“My job is to find and attract mastery-based agents to the office, protect the culture, and make sure everyone is happy! ”







