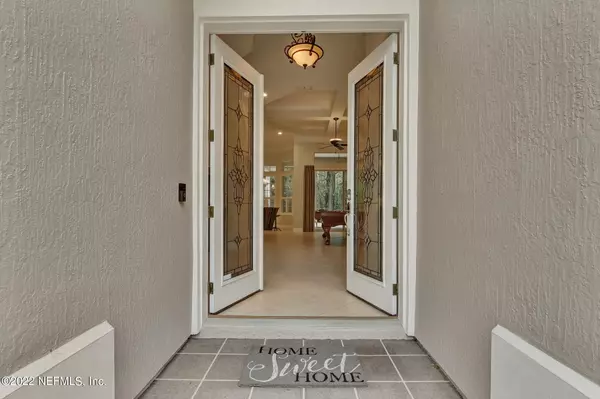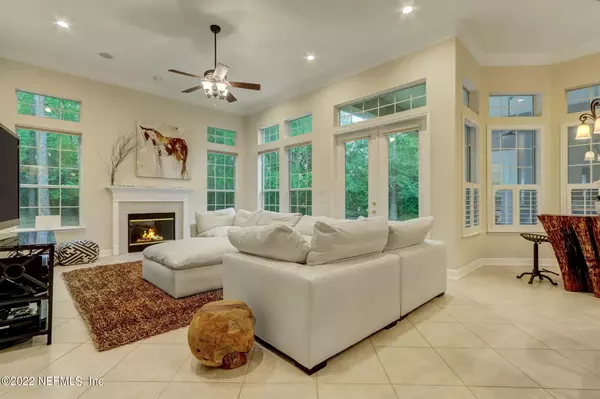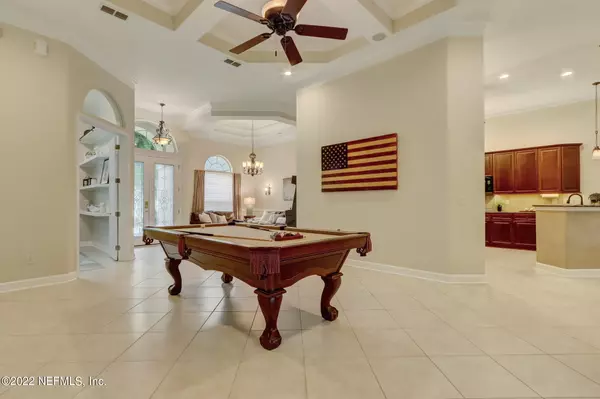$601,500
$589,000
2.1%For more information regarding the value of a property, please contact us for a free consultation.
4 Beds
3 Baths
3,164 SqFt
SOLD DATE : 04/22/2022
Key Details
Sold Price $601,500
Property Type Single Family Home
Sub Type Single Family Residence
Listing Status Sold
Purchase Type For Sale
Square Footage 3,164 sqft
Price per Sqft $190
Subdivision Eagle Harbor
MLS Listing ID 1158718
Sold Date 04/22/22
Bedrooms 4
Full Baths 3
HOA Fees $10/ann
HOA Y/N Yes
Originating Board realMLS (Northeast Florida Multiple Listing Service)
Year Built 2004
Lot Dimensions .35
Property Description
Welcome to Fabulous 2560 Country Side Drive. This 3,164 SF, 4 Bed, 3 Bath home sits on a .35 acre lot. Gorgeous architectural details, ceramic tiling throughout the common areas of the home. Wall to Wall carpet in Bedrooms. Dramatic 12' tray ceilings in Living, Dining and Owner's Suite. Fantastic Kitchen with Granite Counters, Travertine Tile Backsplash, Raised Panel Maple Cabinetry, Built-in Wine Cooler, GE & Kenmore appliances, Large Walk-in Pantry. Breakfast Room. Family Room with Fireplace. Light-filled Owner's Suite with sitting area, Wood-burning Fireplace. Luxurious Owner's Bathroom features Jetted Garden Tub, Large Walk-in Shower with Rain-head Fixture. Large Countertop with dual sinks and makeup counter. His and Hers closets Walk-in with Built-ins. Love Where You Live!! Leaded-Glass Double Entry doors welcome you into this home. Here you will find the Formal Dining room with Palladian Windows, Formal Living Room and Home Office with Custom Built-ins and Bookshelves. Left side of home contains Guest Bedrooms 2 and 3 with Jack and Jill Bath off Dining Room. Guest Bedroom 4 and Bathroom is located off Family Room and opens onto backyard through French Doors. Covered Lanai off Living Room through Sliding Glass Doors overlooks Conservation Area. Ceiling Fans and Surround System throughout home. New Roof and A/C units in 2020. Three-car Garage with Storage Cabinets and room for a 21' Boat. This fabulous home won't last long.
Location
State FL
County Clay
Community Eagle Harbor
Area 124-Fleming Island-Sw
Direction I-295, S on US Hwy 17 (Park Ave), R CR220, L Town Center Blvd, R Old Hard Rd, L Eagle Creek, L Countryside Dr.
Interior
Interior Features Breakfast Bar, Breakfast Nook, Built-in Features, Entrance Foyer, Kitchen Island, Pantry, Primary Bathroom -Tub with Separate Shower, Primary Downstairs, Split Bedrooms, Walk-In Closet(s)
Heating Central, Electric, Heat Pump
Cooling Central Air, Electric
Flooring Carpet, Tile
Fireplaces Number 2
Fireplaces Type Wood Burning
Fireplace Yes
Laundry Electric Dryer Hookup, Washer Hookup
Exterior
Parking Features Attached, Garage, Garage Door Opener
Garage Spaces 3.0
Pool Community, None
Amenities Available Basketball Court, Children's Pool, Clubhouse, Golf Course, Playground, Tennis Court(s)
View Protected Preserve
Roof Type Shingle
Porch Covered, Patio, Porch, Screened
Total Parking Spaces 3
Private Pool No
Building
Lot Description Sprinklers In Front, Sprinklers In Rear
Sewer Public Sewer
Water Public
Structure Type Frame,Stucco
New Construction No
Schools
Elementary Schools Thunderbolt
Middle Schools Green Cove Springs
High Schools Fleming Island
Others
HOA Name Black Creek HOA
Tax ID 07052601426400501
Security Features Security System Owned
Acceptable Financing Cash, Conventional, FHA, VA Loan
Listing Terms Cash, Conventional, FHA, VA Loan
Read Less Info
Want to know what your home might be worth? Contact us for a FREE valuation!

Our team is ready to help you sell your home for the highest possible price ASAP
Bought with THE NEWCOMER GROUP
“My job is to find and attract mastery-based agents to the office, protect the culture, and make sure everyone is happy! ”







