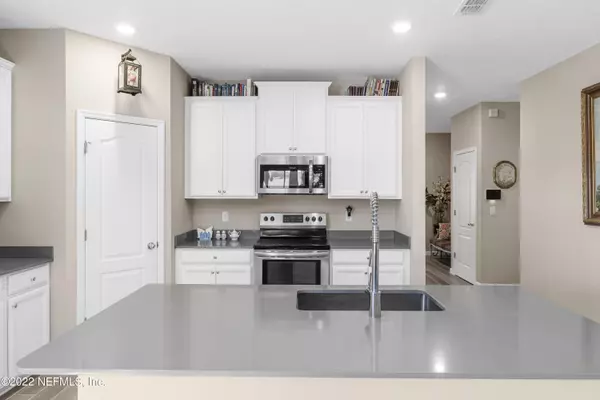$392,890
$389,000
1.0%For more information regarding the value of a property, please contact us for a free consultation.
3 Beds
2 Baths
2,126 SqFt
SOLD DATE : 02/15/2022
Key Details
Sold Price $392,890
Property Type Single Family Home
Sub Type Single Family Residence
Listing Status Sold
Purchase Type For Sale
Square Footage 2,126 sqft
Price per Sqft $184
Subdivision Mill Creek North
MLS Listing ID 1148832
Sold Date 02/15/22
Style Ranch
Bedrooms 3
Full Baths 2
HOA Fees $50/ann
HOA Y/N Yes
Originating Board realMLS (Northeast Florida Multiple Listing Service)
Year Built 2019
Lot Dimensions 6,014
Property Description
Why wait for a new Construction when you can have this gorgeous MOVE-IN READY HOME with NO CDD! Welcome to Mill Creek North. The Most sought after community in the area! This Lennar built home (Charle floor plan), has everything you are looking for! Open Concept Floorplan, Quartz countertops, FARM style sink, matching stainless steel appliances including Washer and Dryer, Big Island, Ceramic Tile flooring. FLEX room could be a playroom or an office for those working from home. Primary bedroom has DUAL sink, Soak in tub, Walk-in shower with framed glass enclosure and tile surround. Fenced in backyard, Pavered walkway, driveway, entry and rear lanai with exterior door. Full yard programmable irrigation system. Come see it today! Mill Creek North is a community of new single homes for sale in Jacksonville, FL. Situated just ten minutes from shopping and dining destinations in downtown or town Center. Homeowners enjoy onsite amenities such as a playground, tot lot and sparkling community lake. Pristine beaches are a 20-minute drive, while major shopping at Publix is only minutes away. Easy access to I95/I295, Military bases and airport.
Location
State FL
County Duval
Community Mill Creek North
Area 041-Arlington
Direction I-295 NORTH TO EXIT 46 FOR MERRILL RD/FL-116 TOWARD WONDERWOOD CONNECTOR. MERRILL ROAD TO GILMORE GROVE WAY, TURN RIGHT. LEFT AT STOP SIGN ONTO MATHEWS MANOR DRIVE
Interior
Interior Features Kitchen Island, Pantry, Primary Bathroom -Tub with Separate Shower, Primary Downstairs, Split Bedrooms, Walk-In Closet(s)
Heating Central
Cooling Central Air
Flooring Tile
Exterior
Garage Attached, Garage, Garage Door Opener
Garage Spaces 2.0
Pool None
Amenities Available Playground, Trash
Waterfront No
Roof Type Shingle
Porch Patio, Screened
Total Parking Spaces 2
Private Pool No
Building
Lot Description Sprinklers In Front, Sprinklers In Rear
Sewer Public Sewer
Water Public
Architectural Style Ranch
New Construction No
Schools
Elementary Schools Don Brewer
Middle Schools Landmark
High Schools Terry Parker
Others
HOA Name Leland Management
Tax ID 1207090520
Security Features Security System Owned,Smoke Detector(s)
Acceptable Financing Cash, Conventional, FHA, VA Loan
Listing Terms Cash, Conventional, FHA, VA Loan
Read Less Info
Want to know what your home might be worth? Contact us for a FREE valuation!

Our team is ready to help you sell your home for the highest possible price ASAP
Bought with ENTERA REALTY LLC

“My job is to find and attract mastery-based agents to the office, protect the culture, and make sure everyone is happy! ”







