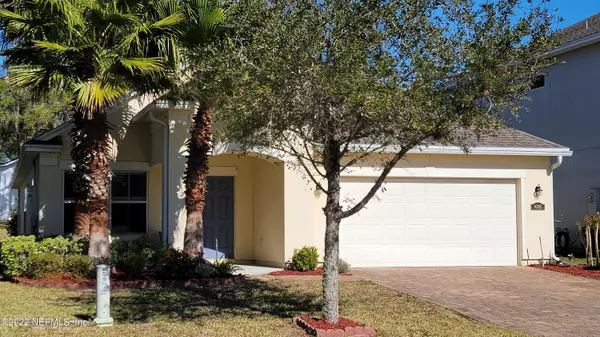$378,987
$390,000
2.8%For more information regarding the value of a property, please contact us for a free consultation.
3 Beds
2 Baths
2,010 SqFt
SOLD DATE : 03/01/2022
Key Details
Sold Price $378,987
Property Type Single Family Home
Sub Type Single Family Residence
Listing Status Sold
Purchase Type For Sale
Square Footage 2,010 sqft
Price per Sqft $188
Subdivision Mill Creek
MLS Listing ID 1147371
Sold Date 03/01/22
Style Traditional
Bedrooms 3
Full Baths 2
HOA Fees $23
HOA Y/N Yes
Originating Board realMLS (Northeast Florida Multiple Listing Service)
Year Built 2014
Property Description
Come home and relax on your lanai in this Lennar, Cordova floor plan that looks bigger than it is. This fantastic 3/2 all stucco home features all Frigidaire appliances, granite and corriane counter tops, 42'' cabinetry in kitchen, brick pavers in the driveway and sprinkler system. Solar panels on the roof greatly reduce the electric bill. And the A/C has a built in ultraviolet light to purify the air. All this on a very quiet street. You won't be disappointed in this gem!
Location
State FL
County Duval
Community Mill Creek
Area 041-Arlington
Direction From Monument Rd., L on N. Regency Sq. Blvd., R on Kendall Dr., L on Ballard Ridge Rd., L on Devon Pines Dr. house on R side.
Interior
Interior Features Breakfast Bar, Entrance Foyer, Primary Bathroom -Tub with Separate Shower, Solar Tube(s), Split Bedrooms, Vaulted Ceiling(s), Walk-In Closet(s)
Heating Central, Heat Pump
Cooling Attic Fan, Central Air
Flooring Carpet, Tile
Laundry Electric Dryer Hookup, Washer Hookup
Exterior
Garage Additional Parking, Attached, Garage
Garage Spaces 2.0
Fence Vinyl
Pool None
Amenities Available Playground
Waterfront No
Roof Type Shingle
Porch Front Porch, Porch, Screened
Total Parking Spaces 2
Private Pool No
Building
Lot Description Sprinklers In Front, Sprinklers In Rear
Sewer Public Sewer
Water Public
Architectural Style Traditional
Structure Type Frame,Stucco
New Construction No
Schools
Elementary Schools Don Brewer
Middle Schools Arlington
High Schools Terry Parker
Others
Tax ID 1230281855
Acceptable Financing Cash, Conventional, FHA, VA Loan
Listing Terms Cash, Conventional, FHA, VA Loan
Read Less Info
Want to know what your home might be worth? Contact us for a FREE valuation!

Our team is ready to help you sell your home for the highest possible price ASAP
Bought with NON MLS

“My job is to find and attract mastery-based agents to the office, protect the culture, and make sure everyone is happy! ”







