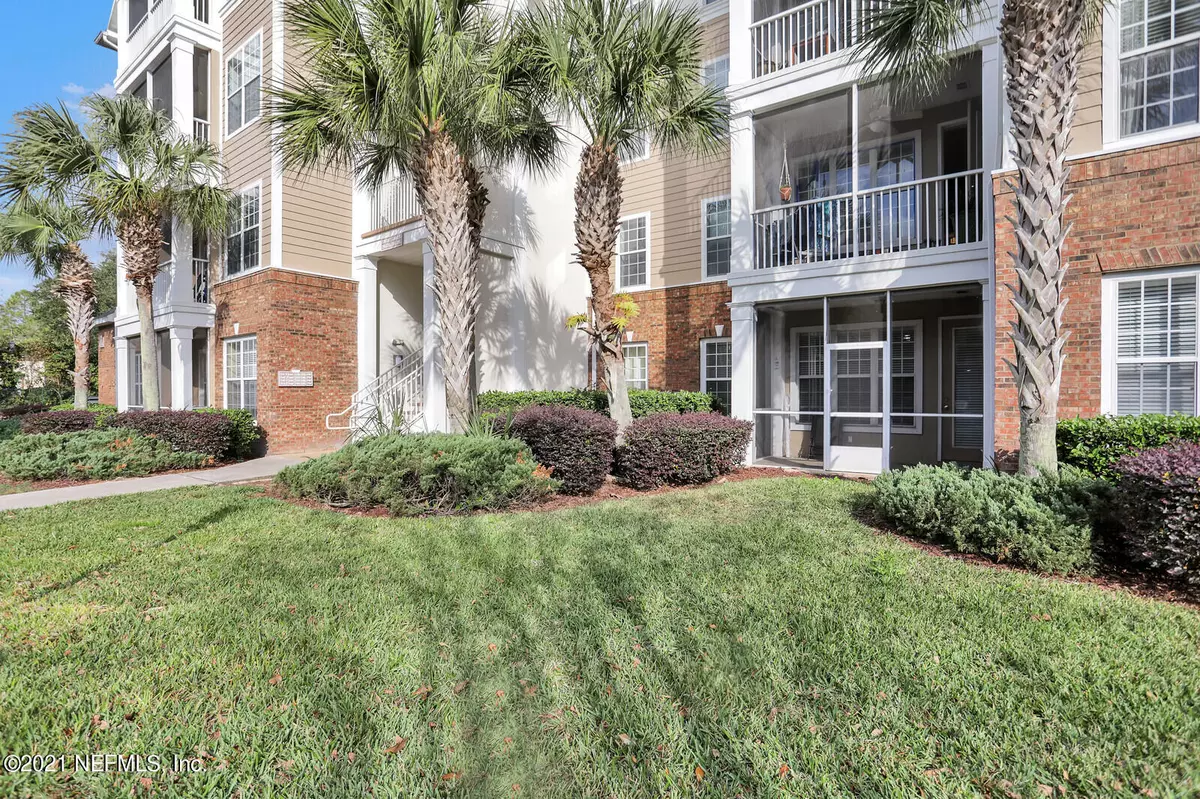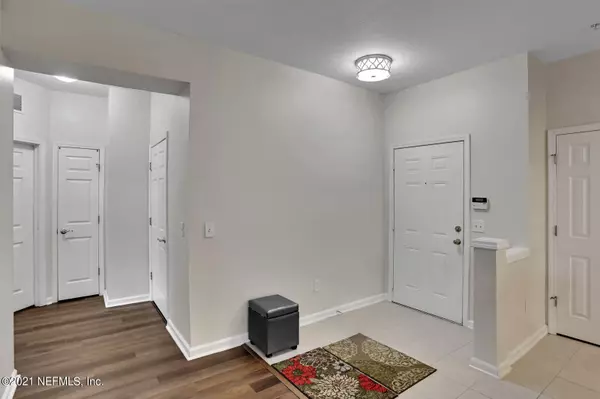$267,900
$267,900
For more information regarding the value of a property, please contact us for a free consultation.
3 Beds
2 Baths
1,623 SqFt
SOLD DATE : 01/31/2022
Key Details
Sold Price $267,900
Property Type Condo
Sub Type Condominium
Listing Status Sold
Purchase Type For Sale
Square Footage 1,623 sqft
Price per Sqft $165
Subdivision Campfield
MLS Listing ID 1146281
Sold Date 01/31/22
Style Flat
Bedrooms 3
Full Baths 2
HOA Fees $127/mo
HOA Y/N Yes
Originating Board realMLS (Northeast Florida Multiple Listing Service)
Year Built 2006
Property Description
Conveniently located close to the Town Center, I-295, and the beaches, this well maintained first floor ''Campfield'' condo is a must see. This recently painted split 3 bedroom/2 bath beauty comes with a fully equipped kitchen with newer s/s appliances, 42'' raised panel spice maple cabinets with crown molding, 2 pantries, Corian countertops, and glass tile backsplash. Other amenities include new laminate flooring in the living areas, new carpet in bedrooms, new fans, new patio screen shades on the screen porch for privacy, 9' ceilings throughout, tile in the wet areas, and a 2019 Carrier a/c. The condo fees do include water and sewer plus the enjoyment of a gated community, pool, fitness center, as well as upkeep and maintenance.
Location
State FL
County Duval
Community Campfield
Area 027-Intracoastal West-South Of Jt Butler Blvd
Direction From I-295, east on Baymeadows Rd., right-Annie Eliza Rd., right-R.G. Skinner Parkway, left-Campfield Dr. through gate & around circle past the clubhouse towards the back left side of community.
Interior
Interior Features Entrance Foyer, Pantry, Primary Bathroom - Shower No Tub, Split Bedrooms, Walk-In Closet(s)
Heating Central, Electric, Heat Pump
Cooling Central Air, Electric
Flooring Carpet, Tile
Laundry Electric Dryer Hookup, Washer Hookup
Exterior
Garage On Street, Unassigned
Pool Community
Utilities Available Cable Available
Amenities Available Clubhouse, Fitness Center, Jogging Path, Management - Full Time
Waterfront No
Roof Type Shingle
Porch Porch, Screened
Private Pool No
Building
Lot Description Sprinklers In Front, Sprinklers In Rear
Story 4
Architectural Style Flat
Level or Stories 4
Structure Type Brick Veneer,Fiber Cement
New Construction No
Schools
Elementary Schools Twin Lakes Academy
Middle Schools Twin Lakes Academy
High Schools Atlantic Coast
Others
HOA Fee Include Insurance,Maintenance Grounds,Security,Sewer,Water
Tax ID 1677582252
Security Features Security System Owned,Smoke Detector(s)
Acceptable Financing Cash, Conventional
Listing Terms Cash, Conventional
Read Less Info
Want to know what your home might be worth? Contact us for a FREE valuation!

Our team is ready to help you sell your home for the highest possible price ASAP
Bought with JPAR CITY AND BEACH

“My job is to find and attract mastery-based agents to the office, protect the culture, and make sure everyone is happy! ”







