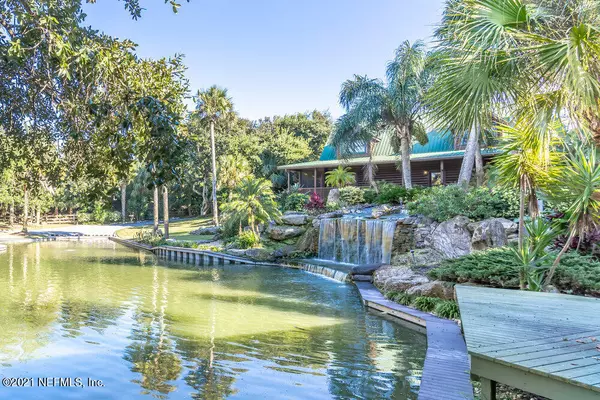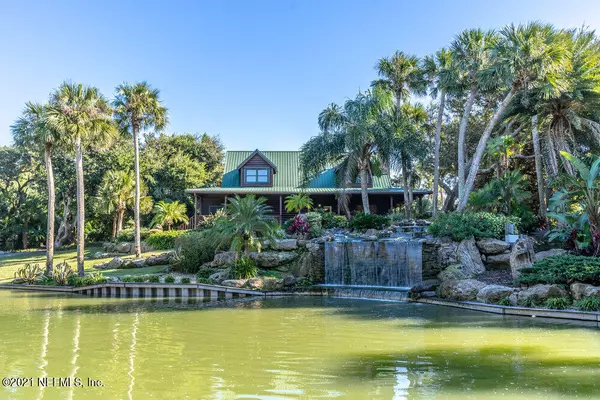$5,600,000
$5,999,999
6.7%For more information regarding the value of a property, please contact us for a free consultation.
3 Beds
5 Baths
3,318 SqFt
SOLD DATE : 08/04/2022
Key Details
Sold Price $5,600,000
Property Type Single Family Home
Sub Type Single Family Residence
Listing Status Sold
Purchase Type For Sale
Square Footage 3,318 sqft
Price per Sqft $1,687
Subdivision **Verifying Subd**
MLS Listing ID 1142826
Sold Date 08/04/22
Style Log,Multi Generational
Bedrooms 3
Full Baths 3
Half Baths 2
HOA Y/N No
Originating Board realMLS (Northeast Florida Multiple Listing Service)
Year Built 2009
Property Description
Imagine...residing in your own private 8.5-acre playground paradise of windswept live oaks and winding streams nurtured by a cascading rock formation waterfall complemented by breathtaking Florida marsh and river views—all spectacularly positioned in the heart of Ponte Vedra, Florida. Welcome to your secluded sanctuary—a once-in-a-lifetime opportunity to own an expansive tropical oasis of lush Florida native foliage, coquina boulder landscaping, a private island with a sitting area and a fire pit surrounded by a koi-stocked pond, and four well-built and thoughtfully-designed resort-like buildings. Nestled between the coastal-hugging Ponte Vedra Boulevard and winding Guana River, a gated entrance begins your 1,019-foot journey along a naturally landscaped driveway accentuated by coquina and bulkhead lumber. Your drive passes by hidden gravel and slabbed walkways that surround the property leading to wondrous discoveries such as idyllic streams and sitting spots, paver firepit spaces, tranquil hammock settings, a dock overlooking the Guana River, and a 2-story observation deck.
YOUR MAIN HOME
As you make the final bend of your scenic drive, you'll be astounded by the 2009-built masterpiece of the property, 2,218 square foot, 2 bedroom, 2.5 bath log cabin with wraparound porches and a breathtaking waterfall just steps from the front door.
This primary home is entirely upgraded with top-of-the-line trimmings:
Metal Roof
Wrap Around Porches
Functional Dormers
A Floor to Ceiling Stone Wood-Burning Fireplace Accented by a Custom Woven-Wood Mantle
Wood Planked Interior Walls and Ceilings
Full Kitchen with Wood Cabinetry with Glass Doors, and Granite Countertops
Breakfast Nook Overlooking the Natural Florida Landscaping
Exposed Ceiling Wood Beams
Owners' Suite Downstairs with Luxury Bath and Granite Countertops
Laundry Room with Tub and Cabinetry
½ bath with Custom Log Pedestal and Inlayed Vessel Bowl
Owners Bath with Custom Shower
Upstairs Loft with 2nd Bedroom, a Luxury Bath, and Large Family Recreational Room
Hurricane Shutter Hardware for Each Window
YOUR GUEST HOME
Just down a scenic path, you'll find the guest home, a perfect sanctuary for extended family members, friends, and colleagues. Built in 2013, this 2-story, 1,100 square foot, 1 bedroom, 1.5-bathroom home spares no expense in luxury living.
3 Car Oversized Garage with Work Benches
Porches on the 2nd Floor and a 3rd Level Observation Deck
Screened Patio that Serves as a Private Entrance to the Bedroom
Pristine Bathroom with Stand Alone Soaking Tub
Metal Roof
Large Family Room/Dining Room Combination
Entertainment Center with Built-in Cabinets with Bookshelves, and Media Equipment
Custom Window Treatments
Fully Equipped Kitchen with Granite Countertops and Custom Cabinets
Breakfast Bar
Stainless Appliances
Custom Ceilings with Stylish Treatments
YOUR PRIVATE OFFICE(S)
A scenic stroll along the koi pond draws you to an inspiration-generating workspace building showcasing two individual offices. This office suite would be ideal for conducting business from home, converting to endless specialty uses such as a college-study library, craft and hobby room, or a children's retreat.
Separate Garage Space with Double Barn Doors
Outdoor Deck Overlooking Koi Pond
Compatible with the Latest Technology
YOUR CUSTOM-BUILT WILDLIFE ENCLOSURE
A leisurely stroll takes you to a uniquely created structure used to house outdoor pets, birds, and exotic wildlife. This wooden building features surrounding stainless steel wire mesh, heavy-duty birdcages, and a large, decorative oak tree stump that provides a naturally realistic ambiance.
YOUR INCREDIBLE OPPORTUNITY
This distinctive property is perfect for multiple uses:
A Primary Resort-Like Home
A Privately-Owned Vacation Retreat
A Family Enclave
Two gated entrances provide a haven where you'll enjoy peace of mind security and privacy.
The location offers the best of many worlds. While surrounded by multimillion-dollar properties in one of the most desirable locations in the country, you'll feel secluded in your privately owned Ponte Vedra oasis. Within minutes, you can have your feet in the white sands of Ponte Vedra Beach. Fine dining and boutique shopping are a moments' drive North and South. Underground pet safety barrier
Endless possibilities exist to tailor the grounds to your lifestyle and desires. This estate could also accommodate additional custom-built structures.
Location
State FL
County St. Johns
Community **Verifying Subd**
Area 261-Ponte Vedra Bch-S Of Corona-E Of A1A/Lake Pv
Direction A1A to East on Mickler Road to Left onto Ponte Vedra Blvd. The main gate is accessible from PV Blvd. Gate is open. Gate to Guest house is also off PV Blvd.
Rooms
Other Rooms Gazebo, Guest House, Workshop
Interior
Interior Features Breakfast Bar, Built-in Features, Eat-in Kitchen, Pantry, Primary Bathroom -Tub with Separate Shower, Primary Downstairs, Split Bedrooms, Walk-In Closet(s)
Heating Central, Heat Pump
Cooling Central Air
Flooring Wood
Fireplaces Number 1
Fireplaces Type Wood Burning, Other
Fireplace Yes
Laundry Electric Dryer Hookup, Washer Hookup
Exterior
Exterior Feature Dock
Parking Features Additional Parking, Garage Door Opener, RV Access/Parking
Garage Spaces 3.0
Pool None
Utilities Available Cable Available
Amenities Available Boat Dock, RV/Boat Storage
Waterfront Description Pond,River Front
Roof Type Metal
Porch Deck, Porch, Screened, Wrap Around
Total Parking Spaces 3
Private Pool No
Building
Lot Description Wooded
Water Public
Architectural Style Log, Multi Generational
Structure Type Frame
New Construction No
Others
Tax ID 0685300130
Security Features Security System Owned,Smoke Detector(s)
Acceptable Financing Cash, Conventional
Listing Terms Cash, Conventional
Read Less Info
Want to know what your home might be worth? Contact us for a FREE valuation!

Our team is ready to help you sell your home for the highest possible price ASAP
Bought with RE/MAX SPECIALISTS PV

“My job is to find and attract mastery-based agents to the office, protect the culture, and make sure everyone is happy! ”







