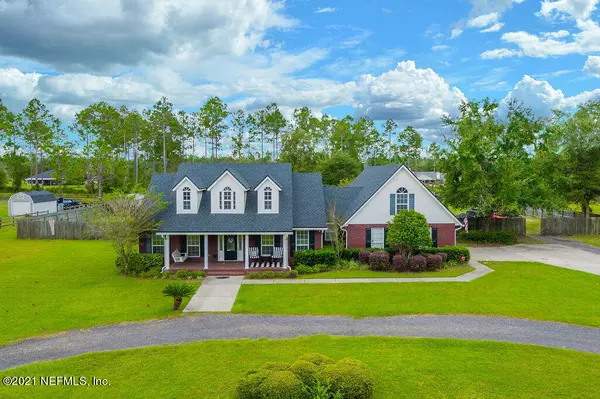$460,000
$459,900
For more information regarding the value of a property, please contact us for a free consultation.
4 Beds
3 Baths
2,537 SqFt
SOLD DATE : 01/14/2022
Key Details
Sold Price $460,000
Property Type Single Family Home
Sub Type Single Family Residence
Listing Status Sold
Purchase Type For Sale
Square Footage 2,537 sqft
Price per Sqft $181
Subdivision Cannon Heights
MLS Listing ID 1135559
Sold Date 01/14/22
Style Other
Bedrooms 4
Full Baths 3
HOA Fees $8/ann
HOA Y/N Yes
Originating Board realMLS (Northeast Florida Multiple Listing Service)
Year Built 2005
Property Description
Come view this stunning ALL brick home on 2.01 acres with privacy fencing. This home boasts a large front porch and welcomes you into the foyer with beautiful hardwood flooring and a cozy stone fireplace! The kitchen has been opened and renovated making it the perfect gathering space. The is wired for surround sound and surveillance. Only the large bonus room and bathroom are on the second story.
The roof was replaced in 2019 and entire home has been repainted and garage has been insulated.
Location
State FL
County Baker
Community Cannon Heights
Area 501-Macclenny Area
Direction FROM I-10, EXIT NORTH ON SR 121, GO APPROX 5 MILES TO LEFT ON CR 23C, LEFT ODIS YARBOROUGH RD, RIGHT EVERGREEN, LEFT SMOOTH BORE.
Interior
Interior Features Eat-in Kitchen, Entrance Foyer, Kitchen Island, Primary Downstairs, Vaulted Ceiling(s), Walk-In Closet(s)
Heating Central
Cooling Central Air
Exterior
Exterior Feature Outdoor Shower
Garage Attached, Circular Driveway, Garage
Garage Spaces 2.0
Carport Spaces 2
Fence Back Yard
Pool Above Ground
Waterfront No
Porch Front Porch
Parking Type Attached, Circular Driveway, Garage
Total Parking Spaces 2
Private Pool No
Building
Sewer Septic Tank
Water Well
Architectural Style Other
New Construction No
Schools
Middle Schools Baker County
High Schools Baker County
Others
Tax ID 122S21016600000310
Acceptable Financing Cash, Conventional, FHA, VA Loan
Listing Terms Cash, Conventional, FHA, VA Loan
Read Less Info
Want to know what your home might be worth? Contact us for a FREE valuation!

Our team is ready to help you sell your home for the highest possible price ASAP
Bought with YOUR HOME SOLD GUARANTEED REALTY ADVISORS

“My job is to find and attract mastery-based agents to the office, protect the culture, and make sure everyone is happy! ”







