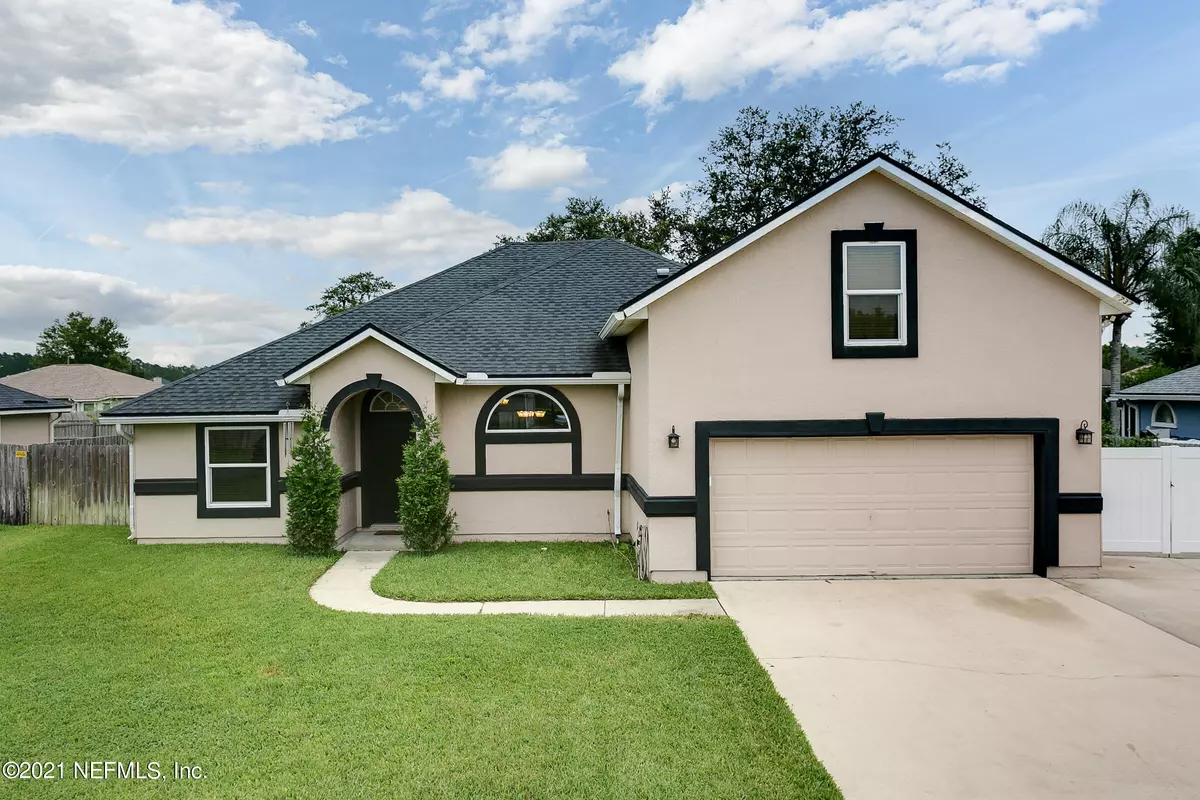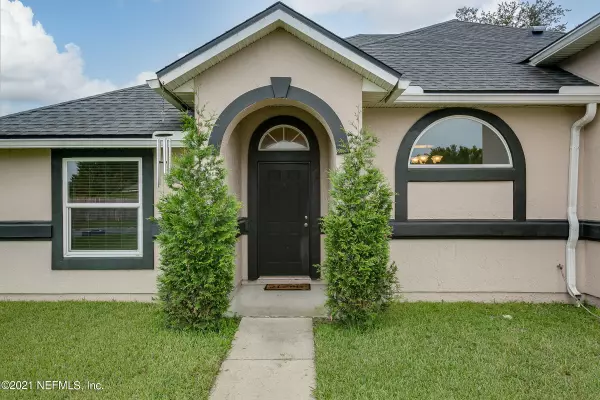$357,500
$350,000
2.1%For more information regarding the value of a property, please contact us for a free consultation.
5 Beds
4 Baths
2,825 SqFt
SOLD DATE : 10/04/2021
Key Details
Sold Price $357,500
Property Type Single Family Home
Sub Type Single Family Residence
Listing Status Sold
Purchase Type For Sale
Square Footage 2,825 sqft
Price per Sqft $126
Subdivision East Glenhaven
MLS Listing ID 1127501
Sold Date 10/04/21
Style Traditional
Bedrooms 5
Full Baths 4
HOA Fees $19/ann
HOA Y/N Yes
Originating Board realMLS (Northeast Florida Multiple Listing Service)
Year Built 2004
Property Description
Welcome to this spacious 5 bed 4 bath home. You will find that everyone has their own personal space. The private office has built in cabinets and plenty of workspace. Kitchen boasts a large eat in area and prep island. Wood looking tile floors installed in 2017. Enjoy the wood burning fireplace during the winter months. Master suite has a garden tub and separate his and hers closets with newer closet systems. Dedicated Mother In Law Suite addition includes living area with kitchenette, bathroom with zero entry shower and closet with custom shelving. The Addition, New Roof, New carpeting and New thermal double pane windows were all installed in 2017. Home has storm shutters and newer ceiling fans. Bring your Boat or Camper and park on the extra large concrete pad with large access gate!
Location
State FL
County Clay
Community East Glenhaven
Area 163-Lake Asbury Area
Direction South on HWY 17. R on Russell Rd, R to stay on Russell Rd, L Sandridge/ 739 B, R Eagle Haven, R Glenfield, L Crown Haven Dr., R Ridge Haven Dr. Home is on the right.
Interior
Interior Features Breakfast Bar, Built-in Features, Eat-in Kitchen, Kitchen Island, Pantry, Primary Bathroom -Tub with Separate Shower, Split Bedrooms, Walk-In Closet(s)
Heating Central
Cooling Central Air
Flooring Tile
Fireplaces Type Wood Burning
Fireplace Yes
Exterior
Parking Features Additional Parking, RV Access/Parking
Garage Spaces 2.0
Fence Full
Pool None
Roof Type Shingle
Porch Patio
Total Parking Spaces 2
Private Pool No
Building
Sewer Public Sewer
Water Public
Architectural Style Traditional
Structure Type Frame,Stucco
New Construction No
Schools
Elementary Schools Lake Asbury
Middle Schools Lake Asbury
High Schools Clay
Others
HOA Name Glenhaven HOA
Tax ID 21052501009401222
Acceptable Financing Cash, Conventional, FHA, VA Loan
Listing Terms Cash, Conventional, FHA, VA Loan
Read Less Info
Want to know what your home might be worth? Contact us for a FREE valuation!

Our team is ready to help you sell your home for the highest possible price ASAP
Bought with FLORIDA HOMES REALTY & MTG LLC

“My job is to find and attract mastery-based agents to the office, protect the culture, and make sure everyone is happy! ”







