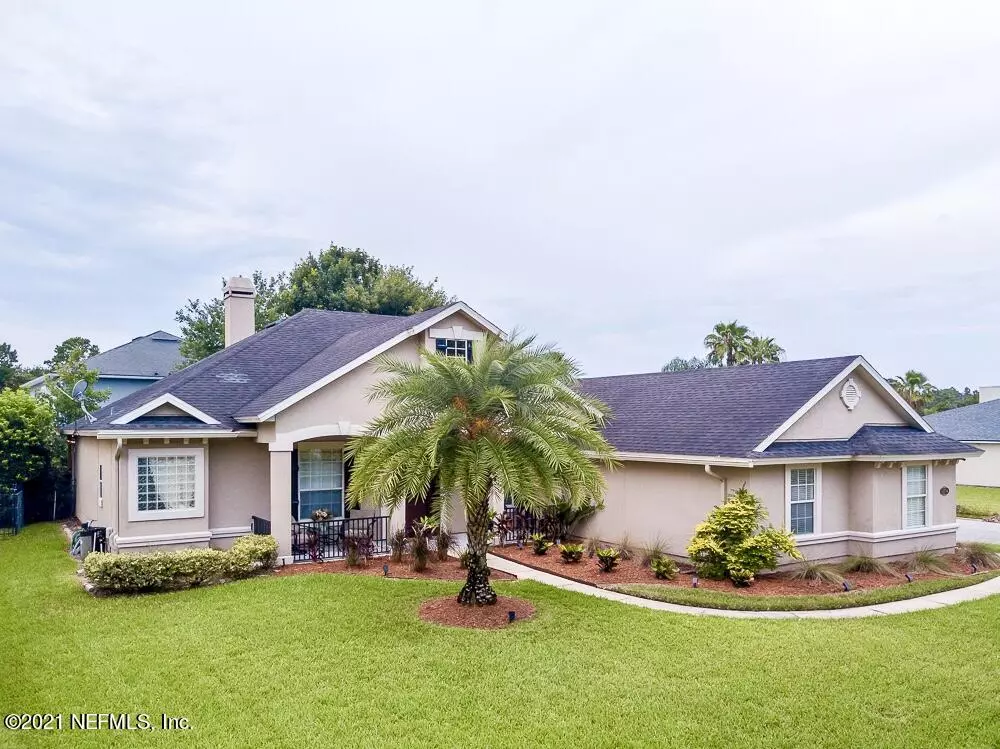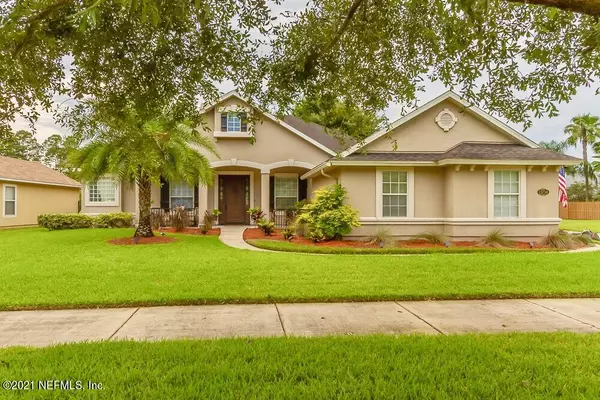$390,000
$414,900
6.0%For more information regarding the value of a property, please contact us for a free consultation.
4 Beds
3 Baths
2,349 SqFt
SOLD DATE : 10/04/2021
Key Details
Sold Price $390,000
Property Type Single Family Home
Sub Type Single Family Residence
Listing Status Sold
Purchase Type For Sale
Square Footage 2,349 sqft
Price per Sqft $166
Subdivision Victoria Lakes
MLS Listing ID 1125000
Sold Date 10/04/21
Style Contemporary,Ranch,Spanish,Traditional,Other
Bedrooms 4
Full Baths 3
HOA Fees $37/ann
HOA Y/N Yes
Originating Board realMLS (Northeast Florida Multiple Listing Service)
Year Built 2004
Property Description
MULTIPLE OFFERS - BEST AND HIGHEST BY 9/2 AT NOON! Create your own Florida Oasis in this gorgeous Victoria Lakes Home! Perfect for Entertaining with Wide Open Spaces, Open Lanai to the Pavered Patio around Pool, Fire Pit, Perogla and Summer Kitchen. Landscaped for Privacy, you can swim in your Solar Heated and Rainbow Lighted Pool. Handsome Spanish Oak Entry Door, Sculpted Wood Flooring, Ceramic Tile, 3 Point Split Bedroom arrangement. This house is a MUST SEE! Welcome Home! Corner Lot * Full Stucco * Architectural Shingle Roof * Newer Appliances * Newer Pool Pump * Oversized Garage * Full Irrigation * Landscape Lighting * Wood Burning Fireplace * Kitchen Features Breakfast Bar * 42'' Cherrywood Cabinets * Tile Backsplash * Walk-in Pantry. Owner Suite Includes * Wood Flooring * Bay Window * Lanai Access * Twin Walk-in Closets * Dual Vanities * Seamless Shower * Garden Tub.
Location
State FL
County Duval
Community Victoria Lakes
Area 096-Ft George/Blount Island/Cedar Point
Direction FROM I-295 ON THE NORTHSIDE, NORTH ON ALTA/YELLOWBLUFF, THROUGH THE LIGHT AT NEW BERLIN, RIGHT ON VICTORIA LAKES DRIVE, HOME IS ON THE RIGHT.
Rooms
Other Rooms Gazebo, Outdoor Kitchen
Interior
Interior Features Breakfast Bar, Breakfast Nook, Pantry, Primary Bathroom -Tub with Separate Shower, Split Bedrooms, Walk-In Closet(s)
Heating Central, Electric
Cooling Central Air, Electric
Flooring Carpet, Tile, Wood
Fireplaces Number 1
Fireplaces Type Wood Burning
Fireplace Yes
Laundry Electric Dryer Hookup, Washer Hookup
Exterior
Garage Attached, Garage, Garage Door Opener
Garage Spaces 2.0
Fence Back Yard
Pool Community, In Ground, Pool Sweep, Solar Heat
Utilities Available Cable Connected
Amenities Available Clubhouse, Jogging Path, Playground
Waterfront No
Roof Type Shingle
Porch Front Porch, Porch, Screened
Total Parking Spaces 2
Private Pool No
Building
Lot Description Corner Lot, Sprinklers In Front, Sprinklers In Rear
Sewer Public Sewer
Water Public
Architectural Style Contemporary, Ranch, Spanish, Traditional, Other
Structure Type Frame,Stucco
New Construction No
Others
HOA Name FL PROP & ASSOC MGM
Tax ID 1063752140
Security Features Security System Owned,Smoke Detector(s)
Acceptable Financing Cash, Conventional
Listing Terms Cash, Conventional
Read Less Info
Want to know what your home might be worth? Contact us for a FREE valuation!

Our team is ready to help you sell your home for the highest possible price ASAP

“My job is to find and attract mastery-based agents to the office, protect the culture, and make sure everyone is happy! ”







