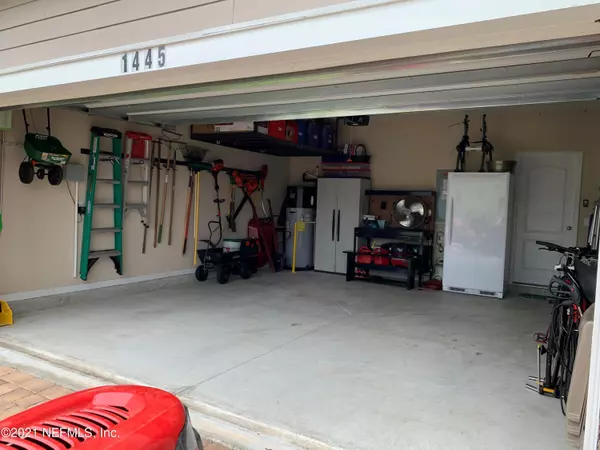$383,000
$375,000
2.1%For more information regarding the value of a property, please contact us for a free consultation.
4 Beds
3 Baths
2,006 SqFt
SOLD DATE : 09/08/2021
Key Details
Sold Price $383,000
Property Type Single Family Home
Sub Type Single Family Residence
Listing Status Sold
Purchase Type For Sale
Square Footage 2,006 sqft
Price per Sqft $190
Subdivision Mill Creek
MLS Listing ID 1124732
Sold Date 09/08/21
Style Flat,Ranch
Bedrooms 4
Full Baths 3
HOA Fees $23
HOA Y/N Yes
Originating Board realMLS (Northeast Florida Multiple Listing Service)
Year Built 2016
Property Description
Beautiful 4-bedroom 3-bath home with 18-inch tile throughout and a large open concept. Do you love to cook, bake, and entertain? All professional appliances installed including double convection ovens, cooktop range, refrigerator, and microwave. Beautiful spacious cabinets with granite countertops and walk in pantry. Master suite with ensuite bathroom with spacious double walk-in closets. Second bedroom also has a large ensuite bathroom. Massive backyard for the entire family, entertaining guests, and pets! Home is energy efficient with energy star rated appliances, LED lighting, hybrid water heater and solar panels which produce an average of 1,100 KwH per month. Solar panels with 21-years of remaining transferable warranty, 20.2 cu ft upright freezer, front load LG washer and dryer with stands and riding lawnmower with bagging and dethatching attachments will convey.
Easy access to Regency, Town Center, Downtown and Beaches. Property is 5 years old and in immaculate condition. Don't miss your dream home opportunity. Move in ready.
Location
State FL
County Duval
Community Mill Creek
Area 041-Arlington
Direction N Regency Blvd to Kendall Dr. Left on Ballard Ridge Rd. Left on Devon Pines Dr. Left on Tripper Dr. Home will be on your right in curve.
Interior
Interior Features Entrance Foyer, Kitchen Island, Pantry, Primary Bathroom -Tub with Separate Shower, Primary Downstairs, Walk-In Closet(s)
Heating Central
Cooling Central Air
Flooring Tile
Exterior
Garage Additional Parking, Attached, Garage, Garage Door Opener
Garage Spaces 2.0
Fence Vinyl
Pool None
Waterfront No
Roof Type Shingle
Porch Front Porch, Patio, Porch, Screened
Total Parking Spaces 2
Private Pool No
Building
Lot Description Sprinklers In Front, Sprinklers In Rear
Sewer Public Sewer
Water Public
Architectural Style Flat, Ranch
Structure Type Fiber Cement,Frame
New Construction No
Others
HOA Name Mill Creek at Kendal
Tax ID 1230282385
Security Features Security System Owned,Smoke Detector(s)
Acceptable Financing Cash, Conventional, FHA, VA Loan
Listing Terms Cash, Conventional, FHA, VA Loan
Read Less Info
Want to know what your home might be worth? Contact us for a FREE valuation!

Our team is ready to help you sell your home for the highest possible price ASAP
Bought with ENTERA REALTY LLC

“My job is to find and attract mastery-based agents to the office, protect the culture, and make sure everyone is happy! ”







