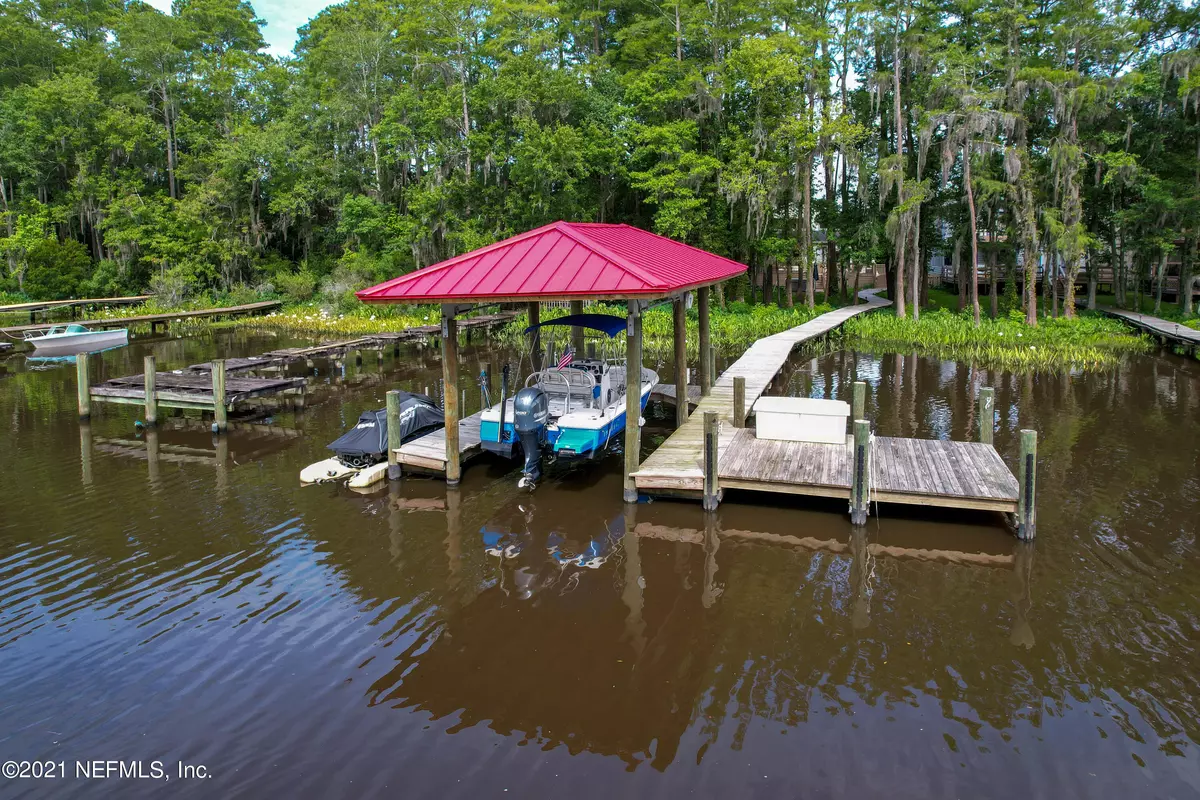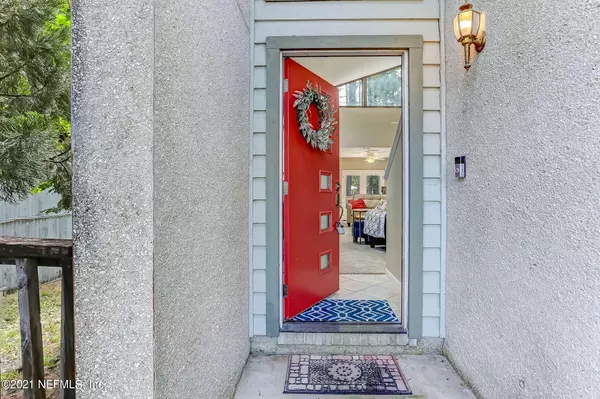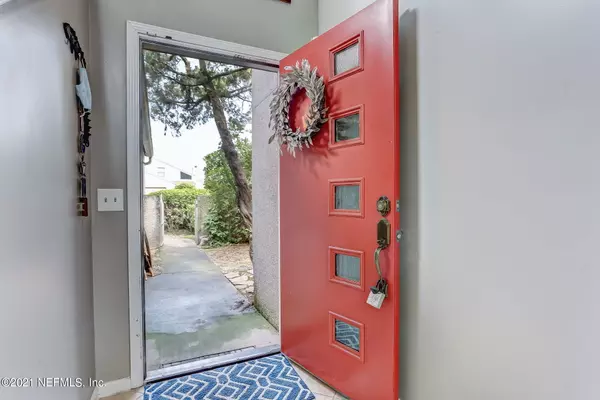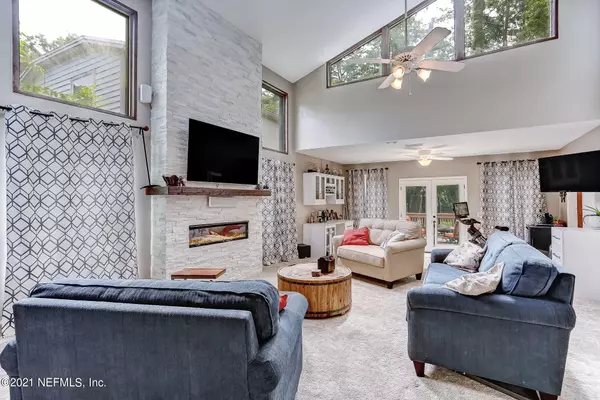$405,000
$399,500
1.4%For more information regarding the value of a property, please contact us for a free consultation.
2 Beds
2 Baths
1,712 SqFt
SOLD DATE : 09/10/2021
Key Details
Sold Price $405,000
Property Type Single Family Home
Sub Type Single Family Residence
Listing Status Sold
Purchase Type For Sale
Square Footage 1,712 sqft
Price per Sqft $236
Subdivision Mariners Cove
MLS Listing ID 1122754
Sold Date 09/10/21
Bedrooms 2
Full Baths 2
HOA Y/N No
Originating Board realMLS (Northeast Florida Multiple Listing Service)
Year Built 1985
Lot Dimensions 27X136
Property Description
Watch the video! 2nd pic in mls and last pic on zillow. Ready to live on the water? This Mariners Cove home on the Ortega river allows deep water access to the river and ocean. This home is the perfect spot for someone who wants their first home to be on the river, or that person looking to downsize from a larger waterfront home. Surprisingly open concept for the size. The spacious upstairs master has a renovated bath. River views from the master with automatic blinds! Large custom deck overlooks the river to the long walkway to the boathouse. The boathouse was constructed in 2018 with a 10,000lb lift. There are not many homes on the river at this price point. Make this one yours today!
Location
State FL
County Duval
Community Mariners Cove
Area 055-Confederate Point/Ortega Farms
Direction From 103rd street and Wesconnett, go north on Wesconnett. Turn right on La Moya. Turn right on Cedar Creek Ln and left on Mariners Cove. Home will be on the right.
Interior
Interior Features Kitchen Island, Primary Bathroom - Shower No Tub, Split Bedrooms
Heating Central
Cooling Central Air
Flooring Carpet, Tile
Fireplaces Type Gas
Fireplace Yes
Laundry Electric Dryer Hookup, Washer Hookup
Exterior
Garage Attached, Garage
Garage Spaces 2.0
Pool None
Waterfront Yes
Waterfront Description Navigable Water,River Front
Roof Type Shingle
Porch Deck
Total Parking Spaces 2
Private Pool No
Building
Lot Description Cul-De-Sac, Zero Lot Line
Sewer Public Sewer
Water Public
Structure Type Shell Dash,Wood Siding
New Construction No
Schools
Elementary Schools Hidden Oaks
Middle Schools Westside
High Schools Westside High School
Others
Tax ID 1038192070
Acceptable Financing Cash, Conventional, FHA, VA Loan
Listing Terms Cash, Conventional, FHA, VA Loan
Read Less Info
Want to know what your home might be worth? Contact us for a FREE valuation!

Our team is ready to help you sell your home for the highest possible price ASAP
Bought with EXP REALTY LLC

“My job is to find and attract mastery-based agents to the office, protect the culture, and make sure everyone is happy! ”







