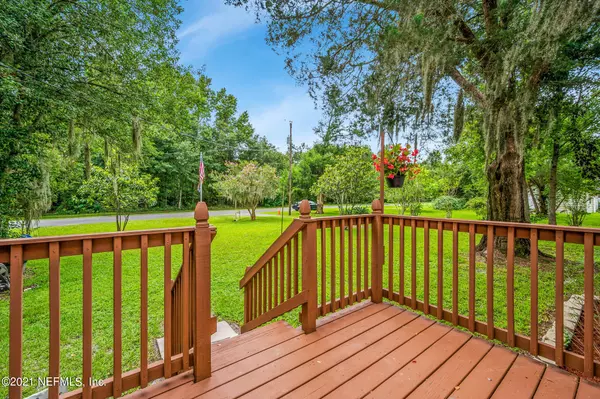$205,000
$210,000
2.4%For more information regarding the value of a property, please contact us for a free consultation.
4 Beds
2 Baths
1,620 SqFt
SOLD DATE : 09/20/2021
Key Details
Sold Price $205,000
Property Type Manufactured Home
Sub Type Manufactured Home
Listing Status Sold
Purchase Type For Sale
Square Footage 1,620 sqft
Price per Sqft $126
Subdivision Yulee
MLS Listing ID 1121834
Sold Date 09/20/21
Style Traditional
Bedrooms 4
Full Baths 2
HOA Y/N No
Originating Board realMLS (Northeast Florida Multiple Listing Service)
Year Built 1997
Property Description
Beautiful LAKE VIEW as far as the eye can see! This nicely maintained pool home sits on over a half acre of land & has NO HOA or DEED RESTRICTIONS, so bring along your boat, RV, golf carts and any other toys you have...plenty of room and includes a large storage shed w/ electric & water to store everything in! When you are not outdoors relaxing in the above-ground pool, fishing off the dock or grilling on the screened porch, you'll love everything the the inside features too! Open floor plan, nice natural lighting, spacious dining area, large laundry room and so much more. The kitchen includes all appliances, custom backsplash, abundance of cabinets/counterspace and a walk-in pantry. Centrally located near I95, Jacksonville, Georgia and Fernandina BEACH! Zoned for the new Wildlight Elementary! Everything about this property screams YESSS so schedule your showing today before it is SOLD tomorrow!
Location
State FL
County Nassau
Community Yulee
Area 492-Nassau County-W Of I-95/N To State Line
Direction From I95, head west on SR200. At gas station, turn left onto Semper Fi, follow all the way down, left onto Johnson Lake Rd. House is on the right.
Rooms
Other Rooms Workshop
Interior
Interior Features Pantry, Primary Bathroom -Tub with Separate Shower, Split Bedrooms, Walk-In Closet(s)
Heating Central
Cooling Central Air
Exterior
Fence Back Yard
Pool Above Ground
Waterfront Yes
Waterfront Description Lake Front,Pond
View Water
Roof Type Shingle
Porch Deck, Patio, Porch, Screened
Private Pool No
Building
Lot Description Cul-De-Sac
Sewer Septic Tank
Water Well
Architectural Style Traditional
New Construction No
Others
Tax ID 182N27431500350000
Acceptable Financing Cash, Conventional, FHA, USDA Loan, VA Loan
Listing Terms Cash, Conventional, FHA, USDA Loan, VA Loan
Read Less Info
Want to know what your home might be worth? Contact us for a FREE valuation!

Our team is ready to help you sell your home for the highest possible price ASAP
Bought with WATSON REALTY CORP

“My job is to find and attract mastery-based agents to the office, protect the culture, and make sure everyone is happy! ”







