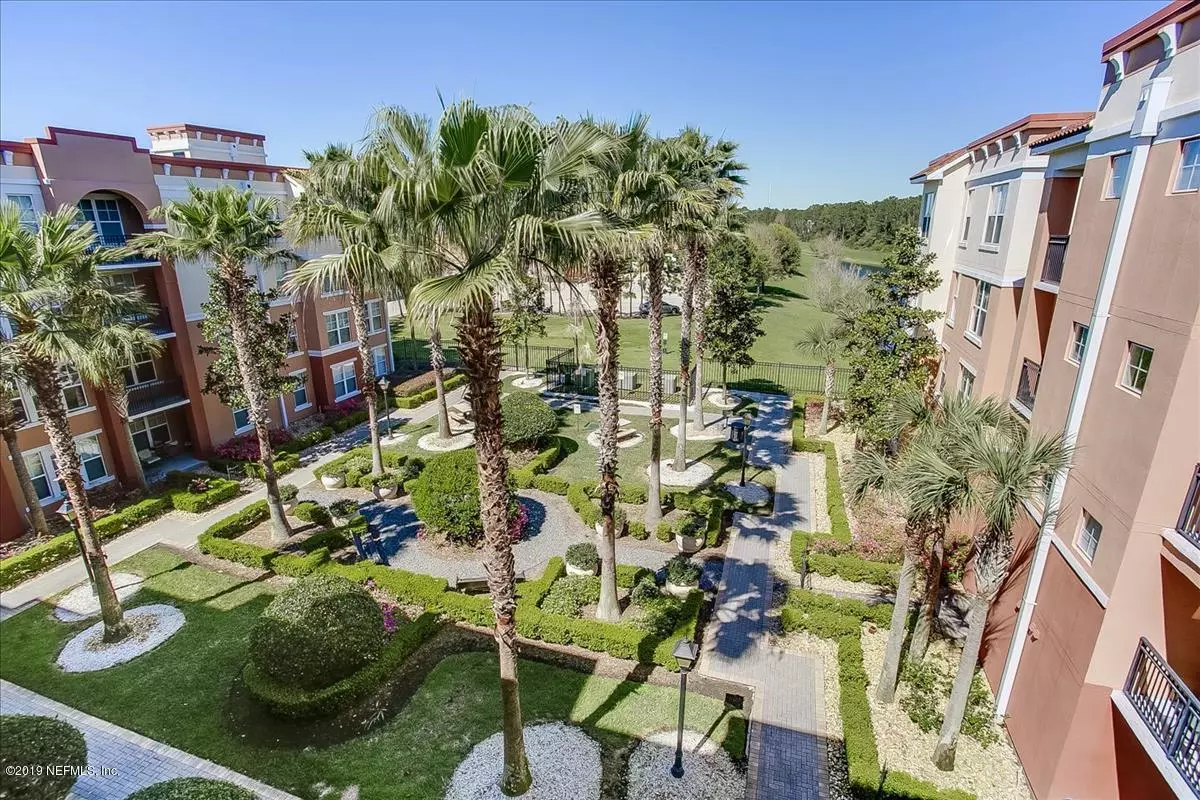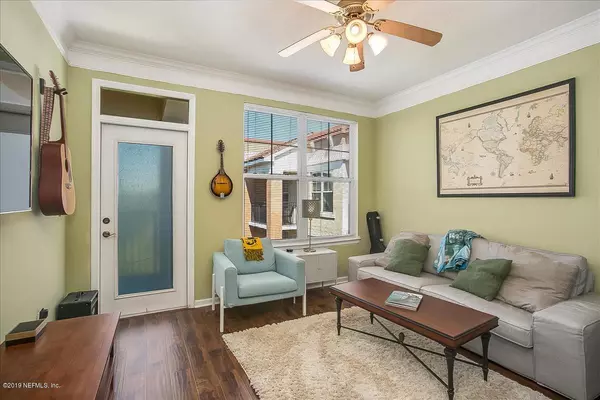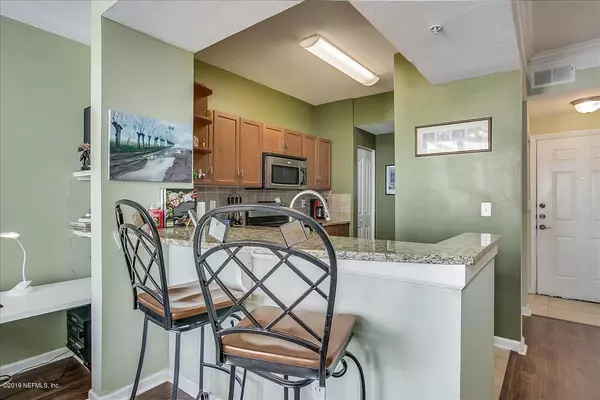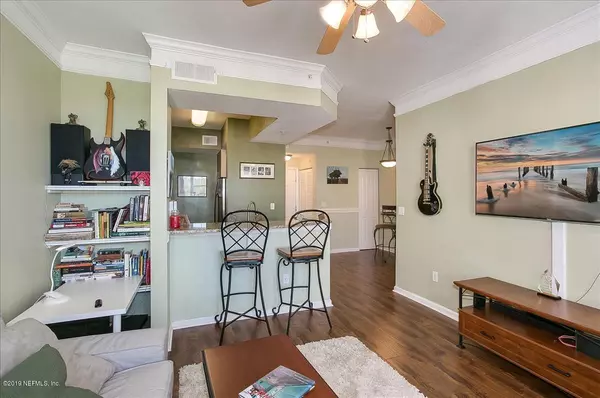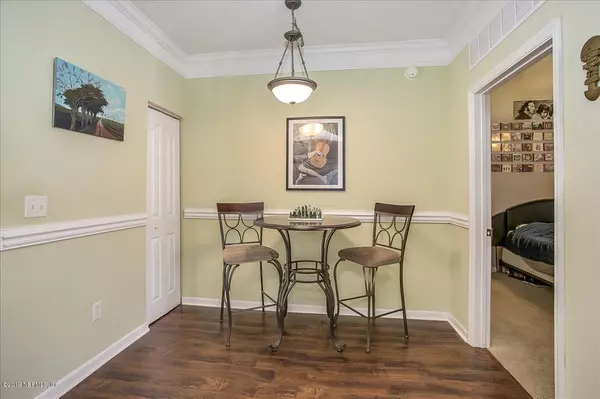$145,000
$149,900
3.3%For more information regarding the value of a property, please contact us for a free consultation.
1 Bed
1 Bath
730 SqFt
SOLD DATE : 08/19/2021
Key Details
Sold Price $145,000
Property Type Condo
Sub Type Condominium
Listing Status Sold
Purchase Type For Sale
Square Footage 730 sqft
Price per Sqft $198
Subdivision Esplanade At Town Center
MLS Listing ID 1118252
Sold Date 08/19/21
Style Flat
Bedrooms 1
Full Baths 1
HOA Y/N No
Originating Board realMLS (Northeast Florida Multiple Listing Service)
Year Built 2007
Property Description
Really cool, upgraded 1/1 in the heart of EVERYTHING! This Top floor unit has a Balcony overlooking the Courtyard, new carpet (2020), new HVAC (Fall 2018), New Water Heater (2020), upgraded hardwood flooring and Stainless appliances, Open Living space, Granite countertops, great closets, inside Laundry and storage. Low utilities (under $60/month) & Low HOA ($206). The Esplanade offers full amenities in a turn-key, gated complex! Elevator access to 4th floor, and there's a 4th floor parking spot (steps away from your door), Gorgeous Pool, Gym, Business Center, private rooms. Pets allowed (w/Breed restrictions), On-site management. Also, the UNF transit bus picks up about 1500 feet away (at Target)! Residents only, Rental Waiting List is Maxed out
Location
State FL
County Duval
Community Esplanade At Town Center
Area 023-Southside-East Of Southside Blvd
Direction Take JTB to Gate Pkwy, head north to the main entrance to St. Johns Town Center, complex is located directly behind Maggiano's. Use gate code from ShowingAssist into parking garage. Park on 4th Floor,
Interior
Interior Features Breakfast Bar, Elevator, Entrance Foyer, Primary Bathroom - Tub with Shower, Walk-In Closet(s)
Heating Central
Cooling Central Air
Flooring Laminate
Exterior
Exterior Feature Balcony
Garage Assigned, Community Structure
Pool Community
Amenities Available Clubhouse, Fitness Center, Management - Full Time, Management- On Site, Trash
Waterfront No
Private Pool No
Building
Lot Description Other
Story 4
Sewer Public Sewer
Water Public
Architectural Style Flat
Level or Stories 4
New Construction No
Schools
Elementary Schools Windy Hill
Middle Schools Twin Lakes Academy
High Schools Englewood
Others
HOA Fee Include Maintenance Grounds,Pest Control,Security,Trash
Tax ID 1677275616
Acceptable Financing Cash, Conventional, FHA, VA Loan
Listing Terms Cash, Conventional, FHA, VA Loan
Read Less Info
Want to know what your home might be worth? Contact us for a FREE valuation!

Our team is ready to help you sell your home for the highest possible price ASAP

“My job is to find and attract mastery-based agents to the office, protect the culture, and make sure everyone is happy! ”


