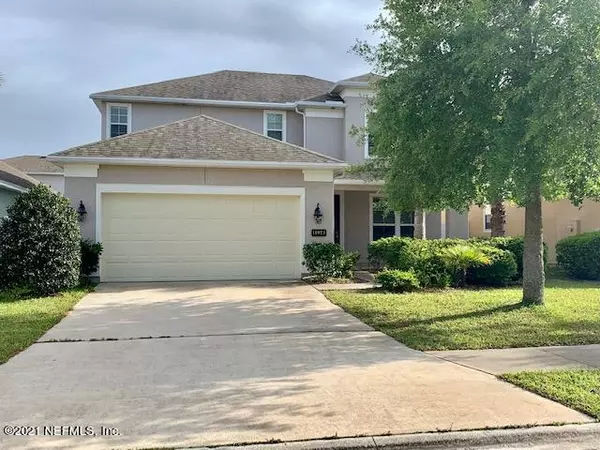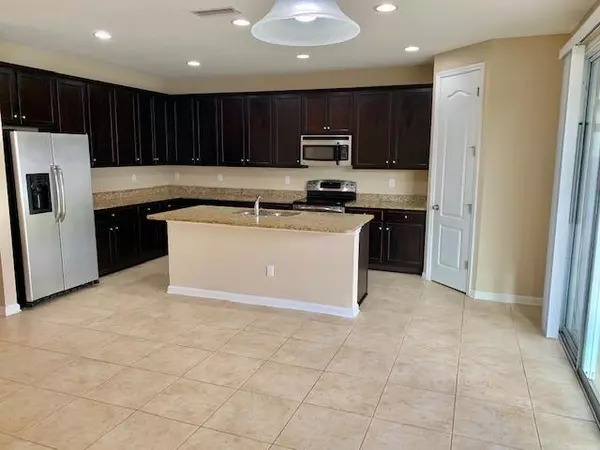$330,000
$330,000
For more information regarding the value of a property, please contact us for a free consultation.
4 Beds
3 Baths
2,280 SqFt
SOLD DATE : 07/19/2021
Key Details
Sold Price $330,000
Property Type Single Family Home
Sub Type Single Family Residence
Listing Status Sold
Purchase Type For Sale
Square Footage 2,280 sqft
Price per Sqft $144
Subdivision Wynnfield Lakes
MLS Listing ID 1110371
Sold Date 07/19/21
Style Patio Home
Bedrooms 4
Full Baths 2
Half Baths 1
HOA Fees $3/ann
HOA Y/N Yes
Originating Board realMLS (Northeast Florida Multiple Listing Service)
Year Built 2011
Property Description
Live in the amazing community of Wynnfield Lakes! This 4b/2.5ba home features a spacious kitchen with an island, 42-inch cabinets, double oven, granite countertops and stainless steel appliances. The living room is spacious and open with lots of natural light. The home also boasts a separate sitting room which could also be used as an office or playroom. The spacious owner's suite features a tray ceiling, walk-in closet, dual vanity, garden tub and spacious tiled shower. The additional bedrooms share a bathroom with dual vanity and lots of cabinet & counterspace. The backyard boasts a screened lanai and is completely fenced! The community features a pool, splash park, fitness center and playground.
Location
State FL
County Duval
Community Wynnfield Lakes
Area 023-Southside-East Of Southside Blvd
Direction Head East on Atlantic Blvd, turn R on Kernan Blvd. 1/2 mile down the Wynnfield Lakes community is on R.
Interior
Interior Features Eat-in Kitchen, Kitchen Island, Primary Bathroom -Tub with Separate Shower, Split Bedrooms
Heating Central
Cooling Central Air
Exterior
Garage Additional Parking, Attached, Garage
Garage Spaces 2.0
Fence Back Yard
Pool Community
Amenities Available Clubhouse, Playground
Waterfront No
Roof Type Shingle
Porch Patio, Screened
Total Parking Spaces 2
Private Pool No
Building
Water Public
Architectural Style Patio Home
New Construction No
Others
Tax ID 1652643775
Security Features Smoke Detector(s)
Acceptable Financing Cash, Conventional, FHA, VA Loan
Listing Terms Cash, Conventional, FHA, VA Loan
Read Less Info
Want to know what your home might be worth? Contact us for a FREE valuation!

Our team is ready to help you sell your home for the highest possible price ASAP
Bought with HOVER GIRL PROPERTIES

“My job is to find and attract mastery-based agents to the office, protect the culture, and make sure everyone is happy! ”







