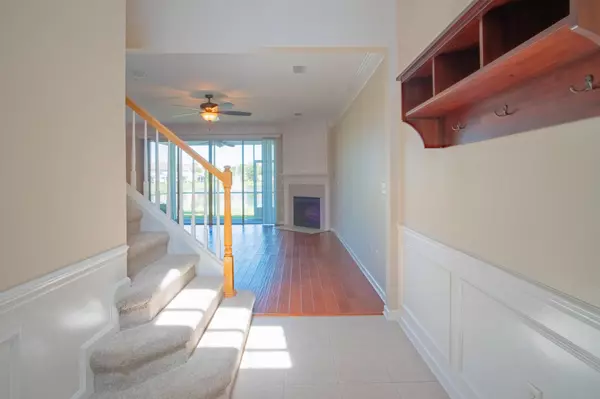$311,200
$307,100
1.3%For more information regarding the value of a property, please contact us for a free consultation.
3 Beds
3 Baths
1,720 SqFt
SOLD DATE : 05/19/2021
Key Details
Sold Price $311,200
Property Type Townhouse
Sub Type Townhouse
Listing Status Sold
Purchase Type For Sale
Square Footage 1,720 sqft
Price per Sqft $180
Subdivision Oxford Chase
MLS Listing ID 1105929
Sold Date 05/19/21
Bedrooms 3
Full Baths 2
Half Baths 1
HOA Fees $198/mo
HOA Y/N Yes
Originating Board realMLS (Northeast Florida Multiple Listing Service)
Year Built 2004
Property Description
Looking to live near the St. Johns Town Center and be minutes away from dining, entertainment and shopping options? Look no further than this gorgeous 3 bed, 2 1/2 bath townhome with pond views. Full of natural light, the main floor offers a large family room with a gas fireplace, half bath, dining nook off of the kitchen and access to your screened patio overlooking the pond and fountain. Kitchen is completed with corian counters, stainless steel appliances and dual pantry closets. Upstairs you will find all bedrooms, full baths and laundry room with washer/dryer hookups. Primary suite has tray ceilings, views of the pond, and en suite. En suite bath is complete with a walk in shower, garden tub and large walk in closet with custom built-ins. This home will not last long! All information pertaining to the property is deemed reliable, but not guaranteed. Information to be verified by the buyer.
Location
State FL
County Duval
Community Oxford Chase
Area 024-Baymeadows/Deerwood
Direction Take the 1st right onto Deerwood Park Blvd. Turn right onto Gate Pkwy. Turn right onto Downshire Way (Gate access required). Turn right onto Castlemain Cir. 11196 CASTLEMAIN CIR W is on the left.
Interior
Interior Features Breakfast Bar, Breakfast Nook, Entrance Foyer, Pantry, Primary Bathroom -Tub with Separate Shower, Walk-In Closet(s)
Heating Central
Cooling Central Air
Flooring Carpet, Tile, Vinyl
Fireplaces Number 1
Fireplaces Type Gas, Other
Fireplace Yes
Laundry Electric Dryer Hookup, Washer Hookup
Exterior
Garage Attached, Garage
Garage Spaces 2.0
Pool None
Waterfront No
Waterfront Description Pond
View Water
Roof Type Shingle,Other
Porch Patio, Screened
Parking Type Attached, Garage
Total Parking Spaces 2
Private Pool No
Building
Sewer Public Sewer
Water Public
Structure Type Vinyl Siding
New Construction No
Schools
Elementary Schools Twin Lakes Academy
Middle Schools Twin Lakes Academy
High Schools Atlantic Coast
Others
HOA Name Oxford Chase
Tax ID 1677416710
Security Features Smoke Detector(s)
Acceptable Financing Cash, Conventional, VA Loan
Listing Terms Cash, Conventional, VA Loan
Read Less Info
Want to know what your home might be worth? Contact us for a FREE valuation!

Our team is ready to help you sell your home for the highest possible price ASAP
Bought with RE/MAX UNLIMITED

“My job is to find and attract mastery-based agents to the office, protect the culture, and make sure everyone is happy! ”







