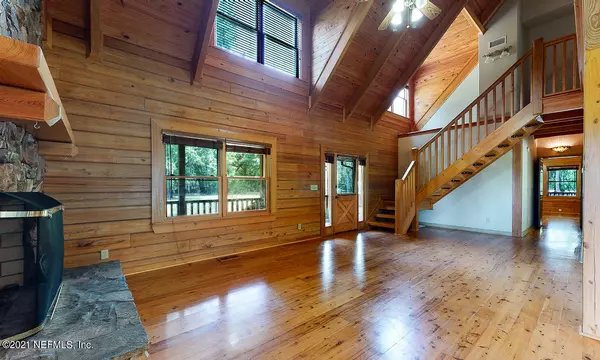$510,000
$497,000
2.6%For more information regarding the value of a property, please contact us for a free consultation.
3 Beds
4 Baths
2,397 SqFt
SOLD DATE : 09/13/2021
Key Details
Sold Price $510,000
Property Type Single Family Home
Sub Type Single Family Residence
Listing Status Sold
Purchase Type For Sale
Square Footage 2,397 sqft
Price per Sqft $212
Subdivision Metes & Bounds
MLS Listing ID 1103382
Sold Date 09/13/21
Style Log
Bedrooms 3
Full Baths 3
Half Baths 1
HOA Y/N No
Originating Board realMLS (Northeast Florida Multiple Listing Service)
Year Built 2002
Lot Dimensions 1.7 acres
Property Description
Country living at it's best! This Beautiful custom log home sits on 1.7 acres and has the wrap-around porch you've always dreamed of. This home has the definite ''wow'' factor with it's tall open ceiling, upstairs loft & wood burning fireplace. This 2397sf three bedroom 3.5 bath home has a very open feel with a spacious kitchen and living area. The ground floor master offers a large walk-in closet and a spacious master bath with walk in shower. This property is gated and fully fenced. A NEW roof with transferable warranty will be on the home prior to closing and the owner is offering a home warranty. If you're looking for log cabin living and a quiet country atmosphere, you've found it. THIS IS A MUST SEE. Schedule your showing today
Location
State FL
County Clay
Community Metes & Bounds
Area 144-Middleburg-Se
Direction From I-295 Follow Blanding Blvd south to Middleburg. Take left on 218 and follow to State Rd 16 (Penney Farms). Right on 16 (west) and Rt on N Kentucky (approx 1 mile) home is on the left
Interior
Interior Features Pantry, Primary Bathroom - Shower No Tub, Split Bedrooms, Vaulted Ceiling(s), Walk-In Closet(s)
Heating Central, Heat Pump
Cooling Central Air
Flooring Tile, Wood
Fireplaces Number 1
Fireplace Yes
Laundry Electric Dryer Hookup, Washer Hookup
Exterior
Exterior Feature Balcony
Garage Additional Parking, Covered, Detached, RV Access/Parking
Carport Spaces 2
Fence Chain Link, Full
Pool None
Waterfront No
Roof Type Shingle
Porch Porch, Wrap Around
Parking Type Additional Parking, Covered, Detached, RV Access/Parking
Private Pool No
Building
Sewer Public Sewer
Water Public
Architectural Style Log
Structure Type Frame
New Construction No
Others
Tax ID 08062501056600100
Security Features Smoke Detector(s)
Acceptable Financing Cash, Conventional, FHA, USDA Loan, VA Loan
Listing Terms Cash, Conventional, FHA, USDA Loan, VA Loan
Read Less Info
Want to know what your home might be worth? Contact us for a FREE valuation!

Our team is ready to help you sell your home for the highest possible price ASAP
Bought with HAMILTON HOUSE REAL ESTATE GROUP, LLC

“My job is to find and attract mastery-based agents to the office, protect the culture, and make sure everyone is happy! ”







