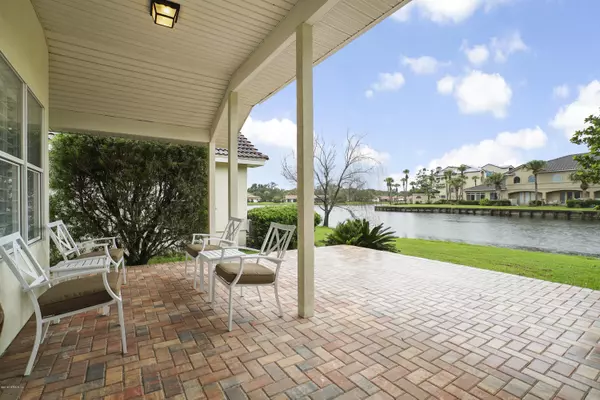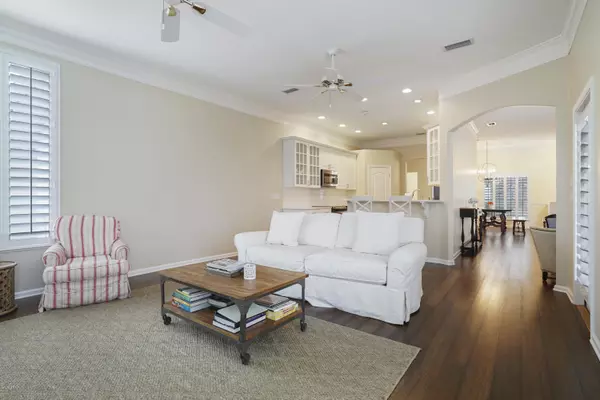$380,000
$389,000
2.3%For more information regarding the value of a property, please contact us for a free consultation.
3 Beds
2 Baths
2,142 SqFt
SOLD DATE : 01/09/2020
Key Details
Sold Price $380,000
Property Type Single Family Home
Sub Type Single Family Residence
Listing Status Sold
Purchase Type For Sale
Square Footage 2,142 sqft
Price per Sqft $177
Subdivision Villages Of San Jose
MLS Listing ID 1010229
Sold Date 01/09/20
Style Ranch
Bedrooms 3
Full Baths 2
HOA Fees $159/qua
HOA Y/N Yes
Originating Board realMLS (Northeast Florida Multiple Listing Service)
Year Built 1998
Lot Dimensions 9150
Property Description
Relaxing, Custom, Unique? Check off all your boxes and more with this lake front home. Captivate the beauty of this home from start to finish with no detail missed. Dark tiled roof to accent the off white exterior. As you step through the threshold, leave your busy day at the door. Let the open concept floor plan engulf you with feelings of peace and serenity. You're greeted by hard wood floors that sweep you past the gas fireplace and into the kitchen. You feel the warmth of a cooked turkey as Thanksgiving and Christmas approach. You realize you'll fill your 3 bedroom, 2 bathroom home with more than furniture and trinkets. You'll fill it with laughter and joy and the occasional burnt casserole. When you step into this place, you finally understand that you're not just buying a house today, you're buying your home.
Location
State FL
County Duval
Community Villages Of San Jose
Area 012-San Jose
Direction Head North on San Jose Blvd. Turn right on Point Pleasant Rd. Pass through guard gate. Turn left onto La Vista Cir. Home is on the right.
Interior
Interior Features Built-in Features, Eat-in Kitchen, Entrance Foyer, Pantry, Primary Bathroom -Tub with Separate Shower, Split Bedrooms, Vaulted Ceiling(s), Walk-In Closet(s)
Heating Central
Cooling Central Air
Flooring Wood
Fireplaces Number 1
Fireplaces Type Gas
Fireplace Yes
Exterior
Parking Features Attached, Garage
Garage Spaces 2.0
Pool None
Amenities Available Maintenance Grounds, Tennis Court(s)
View Water
Porch Patio
Total Parking Spaces 2
Private Pool No
Building
Sewer Public Sewer
Water Public
Architectural Style Ranch
Structure Type Frame,Stucco
New Construction No
Schools
Elementary Schools Beauclerc
High Schools Atlantic Coast
Others
Tax ID 1518103035
Security Features Security System Owned,Smoke Detector(s)
Acceptable Financing Cash, Conventional, FHA, VA Loan
Listing Terms Cash, Conventional, FHA, VA Loan
Read Less Info
Want to know what your home might be worth? Contact us for a FREE valuation!

Our team is ready to help you sell your home for the highest possible price ASAP
Bought with THE LEGENDS OF REAL ESTATE
“My job is to find and attract mastery-based agents to the office, protect the culture, and make sure everyone is happy! ”







