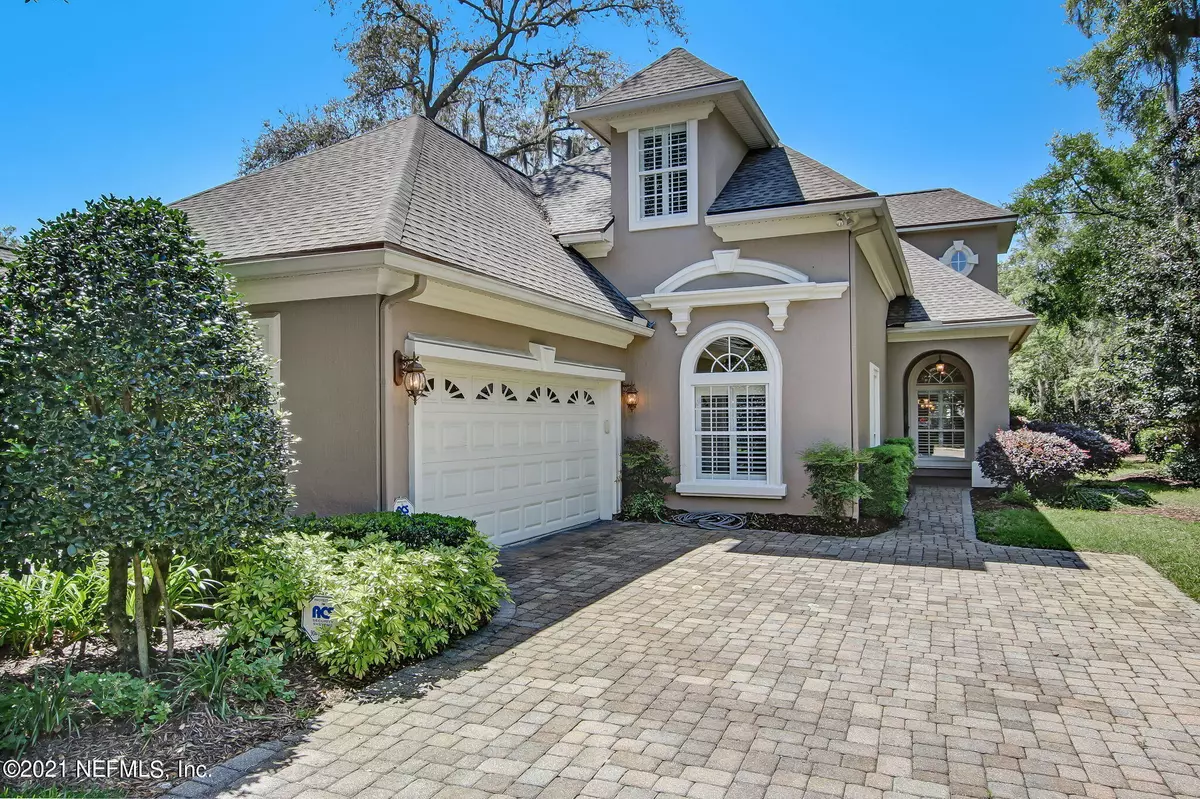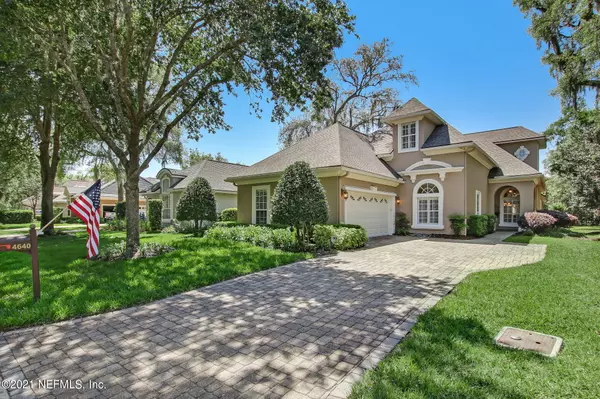$539,000
$529,000
1.9%For more information regarding the value of a property, please contact us for a free consultation.
4 Beds
4 Baths
3,001 SqFt
SOLD DATE : 07/27/2021
Key Details
Sold Price $539,000
Property Type Single Family Home
Sub Type Single Family Residence
Listing Status Sold
Purchase Type For Sale
Square Footage 3,001 sqft
Price per Sqft $179
Subdivision Wgv Tuscanwood
MLS Listing ID 1106246
Sold Date 07/27/21
Style Other
Bedrooms 4
Full Baths 3
Half Baths 1
HOA Fees $166/qua
HOA Y/N Yes
Year Built 2006
Property Sub-Type Single Family Residence
Source realMLS (Northeast Florida Multiple Listing Service)
Property Description
Exquisite French Country-Inspired home on Tuscan Wood Court behind the gates of King and Bear at World Golf Village! This unique collection of low-maintenance homes includes lawn care, mowing, edging, mulching, fertilization, irrigation, trimming bushes, and weeding. Enjoy fine craftsmanship, quality finishes, and a spacious floorplan! Upon arrival, you're greeted by a large covered porch and a solid 8-foot door that allows you into this designer showcase home. Gorgeous hardwood floors flow throughout the foyer, dining room, and living room. Soaring 12-foot ceilings and extensive moldings add to the elegance of this property, and walls of windows allow the natural light to flood each space. The dining room and living room share a double-sided gas fireplace. The gourmet-inspired kitchen offers tons of counter space, a gas range, matching appliances, a HUGE walk-in pantry, under cabinet lighting, and a pre-island. A lovely breakfast area accompanies the kitchen with a view of the backyard and screened lanai. The primary suite is downstairs, which is very spacious and light-filled. The primary ensuite boasts a jetted tub, an extended vanity with two sinks, a walk-in glass shower, a private water closet, and a walk-in clothes closet. Also, downstairs, there is a den or optional study/5th bedroom with a full bathroom and a powder bath. The two-car garage is oversized and has an additional workshop area. There's a HUGE screened lanai and a grassy backyard that can be fenced. Upstairs, you'll discover three spacious bedrooms, one of which is extra-large, and a full bathroom. There's a big storage closet upstairs, too. Additional upgrades and improvements include a recently paitned exterior, plantation shutters, a new roof in 2018, HVAC systems (2) 2016, and much more! Enjoy no CDD fees at the King and Bear! Drive your golf cart or bike ride to several club amenities, including a brand new 5,000 SF fitness center, a junior Olympic size heated lap pool, tennis courts, pickleball courts, and several "pocket parks," including Heritage Oak Park. Play a round of golf on the King and Bear Championship Golf Course designed by Jack Nicklaus and Arnold Palmer or grab a bite to eat at the club restaurant. Secured by two manned guard gates, the King and Bear is a private community with 24/7 roaming security. Other resort amenities within the community include a day spa, covered outdoor space with a fireplace, a remodeled clubhouse, and much more!
Location
State FL
County St. Johns
Community Wgv Tuscanwood
Area 309-World Golf Village Area-West
Direction From I95 Exit 323 go West; cross SR-16; RIGHT into King and Bear; thru gate; take Registry; second exit at traffic circle; take Oakgrove to 3-way; LEFT at 3-way; LEFT on Tuscan Wood; home on RIGHT
Rooms
Other Rooms Workshop
Interior
Interior Features Breakfast Bar, Built-in Features, Eat-in Kitchen, Entrance Foyer, Kitchen Island, Pantry, Primary Bathroom -Tub with Separate Shower, Primary Downstairs, Split Bedrooms, Walk-In Closet(s)
Heating Central, Heat Pump
Cooling Central Air
Flooring Carpet, Tile, Wood
Fireplaces Number 1
Fireplaces Type Double Sided, Gas
Fireplace Yes
Laundry Electric Dryer Hookup, Washer Hookup
Exterior
Parking Features Attached, Garage, Garage Door Opener
Garage Spaces 2.0
Pool None
Utilities Available Natural Gas Available
Amenities Available Clubhouse
Roof Type Shingle
Porch Patio
Total Parking Spaces 2
Private Pool No
Building
Lot Description Cul-De-Sac, Sprinklers In Front, Sprinklers In Rear
Sewer Public Sewer
Water Public
Architectural Style Other
Structure Type Frame,Stucco
New Construction No
Others
HOA Name King and Bear
Tax ID 2881045100
Security Features Security System Owned
Acceptable Financing Cash, Conventional
Listing Terms Cash, Conventional
Read Less Info
Want to know what your home might be worth? Contact us for a FREE valuation!

Our team is ready to help you sell your home for the highest possible price ASAP
Bought with ROUND TABLE REALTY
“My job is to find and attract mastery-based agents to the office, protect the culture, and make sure everyone is happy! ”







