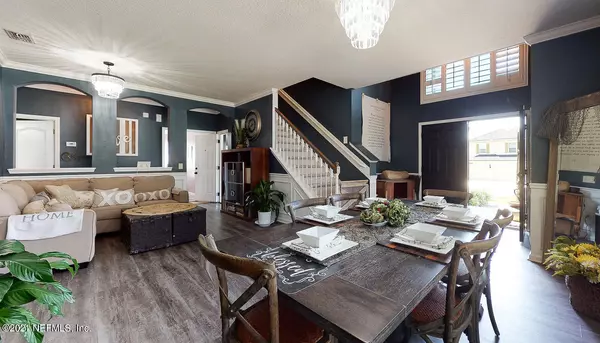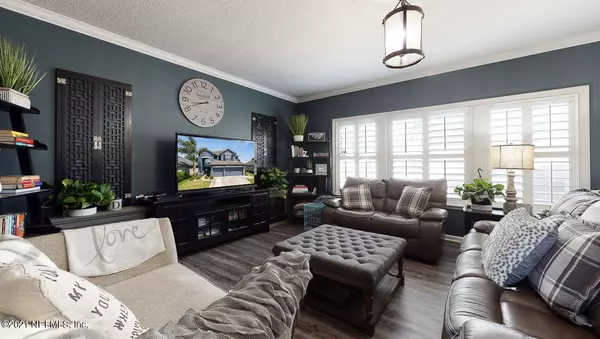$375,000
$365,000
2.7%For more information regarding the value of a property, please contact us for a free consultation.
5 Beds
3 Baths
2,932 SqFt
SOLD DATE : 05/28/2021
Key Details
Sold Price $375,000
Property Type Single Family Home
Sub Type Single Family Residence
Listing Status Sold
Purchase Type For Sale
Square Footage 2,932 sqft
Price per Sqft $127
Subdivision Rolling Hills
MLS Listing ID 1105231
Sold Date 05/28/21
Style Traditional
Bedrooms 5
Full Baths 3
HOA Fees $10/ann
HOA Y/N Yes
Originating Board realMLS (Northeast Florida Multiple Listing Service)
Year Built 2009
Property Description
Ready for New Owners! Exterior to be painted and buyer to choose from an approved color. This 5 bedroom 3 bath features 2932 SF of living space and plenty of upgrades. Featuring LVP flooring in the main living areas upstairs & downstairs. Plantation Shutters, Crown Molding & Upgraded Lighting throughout. Custom Closet Organizers in ALL closets adjustable to fit your needs! Formal Living & Dining rms, Spacious family rm features plenty of windows offering views of the fully fenced backyard. Remodeled kitchen with beautiful cabinets, backslash and quartz counter tops. Downstairs features the perfect office or guest suite with a full bath down the hall. Upstairs is the spacious owner's suite offering a walk-in closet and his & her sinks, garden tub & tile shower. Loft provides the perfect play room or teen space. Custom barn door on the laundry rm with cabinets/shelves. Enclosed lanai with vinyl windows with epoxy floors. Outdoor summer kitchen with mini fridge & grill. Gas fire pit with pergola. Fenced off doggie area. Beautiful metallic floors in the 3 car garage with cabinets and shelving for storage. Gutters all the way around the house. Amazing amenities in this community with a resort style pool and tennis courts.
Location
State FL
County Clay
Community Rolling Hills
Area 163-Lake Asbury Area
Direction CR 220 & Henley, Take Henley to Lft on Sandridge Rd, Rht on Rolling View Blvd, Rht on Bradley Creek Pkwy, Lft on Paddle Creek Dr.
Interior
Interior Features Eat-in Kitchen, Entrance Foyer, Pantry, Primary Bathroom -Tub with Separate Shower
Heating Central
Cooling Central Air
Laundry Electric Dryer Hookup, Washer Hookup
Exterior
Parking Features Attached, Garage
Garage Spaces 3.0
Fence Back Yard
Pool None
Utilities Available Cable Available
Amenities Available Playground
Roof Type Shingle
Porch Porch, Screened
Total Parking Spaces 3
Private Pool No
Building
Sewer Public Sewer
Water Public
Architectural Style Traditional
Structure Type Stucco
New Construction No
Others
Tax ID 22052501010901248
Acceptable Financing Cash, Conventional, FHA, VA Loan
Listing Terms Cash, Conventional, FHA, VA Loan
Read Less Info
Want to know what your home might be worth? Contact us for a FREE valuation!

Our team is ready to help you sell your home for the highest possible price ASAP

“My job is to find and attract mastery-based agents to the office, protect the culture, and make sure everyone is happy! ”







