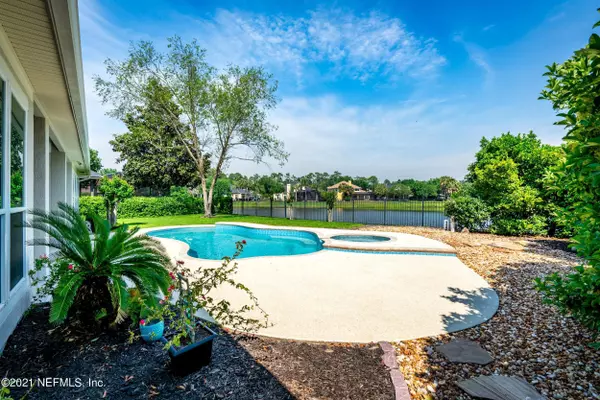$667,000
$675,000
1.2%For more information regarding the value of a property, please contact us for a free consultation.
5 Beds
4 Baths
3,658 SqFt
SOLD DATE : 06/01/2021
Key Details
Sold Price $667,000
Property Type Single Family Home
Sub Type Single Family Residence
Listing Status Sold
Purchase Type For Sale
Square Footage 3,658 sqft
Price per Sqft $182
Subdivision Hampton Park
MLS Listing ID 1102625
Sold Date 06/01/21
Bedrooms 5
Full Baths 4
HOA Fees $85
HOA Y/N Yes
Originating Board realMLS (Northeast Florida Multiple Listing Service)
Year Built 2003
Property Description
**MULTIPLE OFFERS** BEAUTIFUL 5 BED/4 FULL BATH, LUXURY POOL HOME IN SOUGHT-AFTER HAMPTON PARK NEIGHBORHOOD/ALMOST 1/2 ACRE LOT, WIDTH 90FT+ OVERLOOKING LAKE/4 BEDROOMS & 3 FULL BATHS ON 1ST FL (one is Pool Bath), LG BONUS/5TH BEDRM & 4th FULL BATH ON 2ND FL/CURRENT OWNERS RENOVATED KITCHEN & TWO OF THE BATHS, PLUS UPDATED OLD WOOD FLOORS WITH NEW ENGINEERED WOOD FLOORS, NEW PELLA WINDOWS THROUGHOUT ENTIRE HOME 2018, EXTERIOR RECENTLY REPAINTED, NEW ROOF 8/2020/KITCHEN RENO INCLUDES: WHITE SHAKER WOOD CABINETS, APPLIANCES, GRANITE COUNTERS, BACKSPLASH, WOOD FLOORS & MORE! RENOVATED BATHS FEATURE SLATE TILE FLOORING, RAISED VANITIES, SQUARE UNDERMOUNT SINKS, GRANITE COUNTERS, UPDATED LIGHTING & FIXTURES//
SHOWINGS BEGIN 4/16/2021
Location
State FL
County Duval
Community Hampton Park
Area 027-Intracoastal West-South Of Jt Butler Blvd
Direction From JTB @ 295, take 295 S, Exit Gate Pkwy, Go East, R at dead end onto Baymeadows Rd East, Hampton Park on L, thru gate, take Hampton Park Blvd to L on Blackstone River, R on Monterey Bay, Home on R
Interior
Interior Features Breakfast Bar, Breakfast Nook, Built-in Features, Entrance Foyer, Kitchen Island, Pantry, Primary Bathroom -Tub with Separate Shower, Primary Downstairs, Split Bedrooms, Walk-In Closet(s)
Heating Central, Other
Cooling Central Air
Flooring Tile, Wood
Fireplaces Number 1
Fireplaces Type Gas, Other
Fireplace Yes
Laundry Electric Dryer Hookup, Washer Hookup
Exterior
Garage Additional Parking, Attached, Garage
Garage Spaces 3.0
Fence Back Yard
Pool Community, In Ground, Other
Utilities Available Cable Available
Amenities Available Basketball Court, Children's Pool, Clubhouse, Jogging Path, Playground, Security, Tennis Court(s)
Waterfront Yes
Waterfront Description Pond
View Water
Roof Type Shingle
Porch Front Porch, Porch, Screened
Parking Type Additional Parking, Attached, Garage
Total Parking Spaces 3
Private Pool No
Building
Lot Description Sprinklers In Front, Sprinklers In Rear
Sewer Public Sewer
Water Public
Structure Type Stucco
New Construction No
Schools
Elementary Schools Twin Lakes Academy
Middle Schools Twin Lakes Academy
High Schools Atlantic Coast
Others
Tax ID 1677461645
Security Features Security System Owned,Smoke Detector(s)
Acceptable Financing Cash, Conventional, VA Loan
Listing Terms Cash, Conventional, VA Loan
Read Less Info
Want to know what your home might be worth? Contact us for a FREE valuation!

Our team is ready to help you sell your home for the highest possible price ASAP
Bought with ROUND TABLE REALTY

“My job is to find and attract mastery-based agents to the office, protect the culture, and make sure everyone is happy! ”







