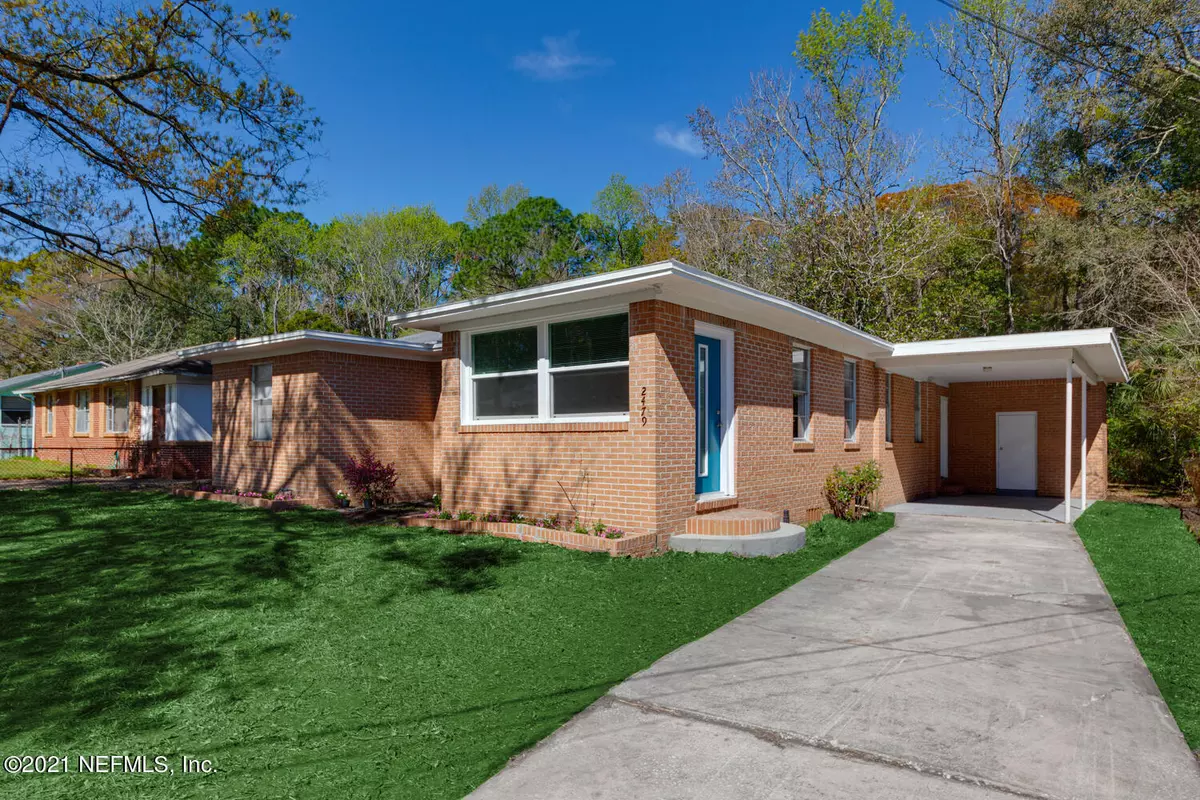$200,000
$200,000
For more information regarding the value of a property, please contact us for a free consultation.
3 Beds
2 Baths
1,932 SqFt
SOLD DATE : 11/18/2021
Key Details
Sold Price $200,000
Property Type Single Family Home
Sub Type Single Family Residence
Listing Status Sold
Purchase Type For Sale
Square Footage 1,932 sqft
Price per Sqft $103
Subdivision Floradale
MLS Listing ID 1100005
Sold Date 11/18/21
Style Flat,Mid Century Modern
Bedrooms 3
Full Baths 2
HOA Y/N No
Originating Board realMLS (Northeast Florida Multiple Listing Service)
Year Built 1954
Lot Dimensions 7530
Property Description
THE CLOSING FELL THRU BECAUSE THE BUYERS NEEDED TO SELL A HOUSE FOR THE CLOSING COSTS EVEN THOUGH THE CONTRACT DIDN'T HAVE A CONTINGENCY CLAUSE. Almost totally rebuilt 1954's home is a gem that offers 1,932 Sq Ft of brand-new space with a NEW roof and NEW HVAC. Three spacious bedrooms and two beautifully designed new baths will enhance your everyday experience. A modern kitchen with impeccable white shaker cabinets, a gorgeous backsplash, and brand NEW stainless-steel kitchen appliances will provide you comfort and elegance. If you love to celebrate family and entertain friends, this house has the most excellent living room in town that can host multiple Sunday football games watch parties, or be used as your kiddos' playground. Come and see it, you're going to love
Location
State FL
County Duval
Community Floradale
Area 075-Trout River/College Park/Ribault Manor
Direction From Downtown Jacksonville. Take Adams St to Ocean St Take E State St, I-95 N and US-1 N/Martin Luther King Jr Pkwy to N Canal St Continue on N Canal St. Drive to Doby St
Interior
Interior Features Breakfast Bar, Pantry, Primary Bathroom - Shower No Tub
Heating Central
Cooling Central Air
Flooring Tile, Vinyl
Laundry Electric Dryer Hookup, Washer Hookup
Exterior
Carport Spaces 3
Fence Back Yard
Pool None
Waterfront No
Roof Type Shingle
Private Pool No
Building
Sewer Public Sewer
Water Public
Architectural Style Flat, Mid Century Modern
New Construction No
Schools
Elementary Schools Carter G. Woodson
Middle Schools Matthew Gilbert
High Schools William M. Raines
Others
Tax ID 0303250000
Security Features Smoke Detector(s)
Acceptable Financing Cash, Conventional, FHA, VA Loan
Listing Terms Cash, Conventional, FHA, VA Loan
Read Less Info
Want to know what your home might be worth? Contact us for a FREE valuation!

Our team is ready to help you sell your home for the highest possible price ASAP
Bought with REDFIN

“My job is to find and attract mastery-based agents to the office, protect the culture, and make sure everyone is happy! ”







