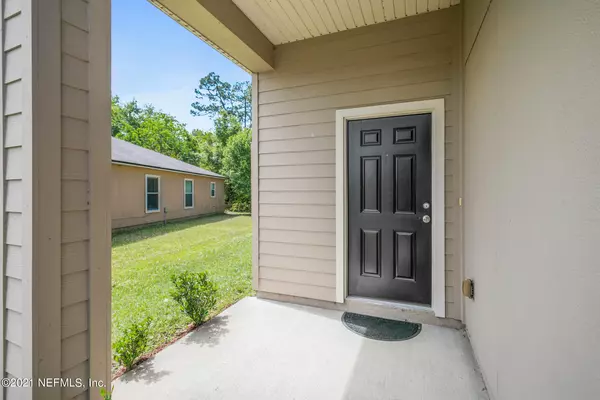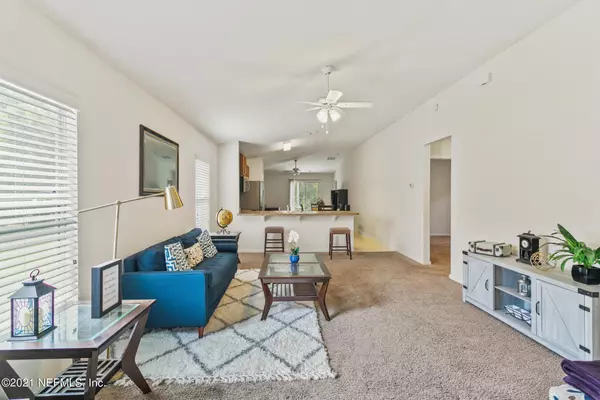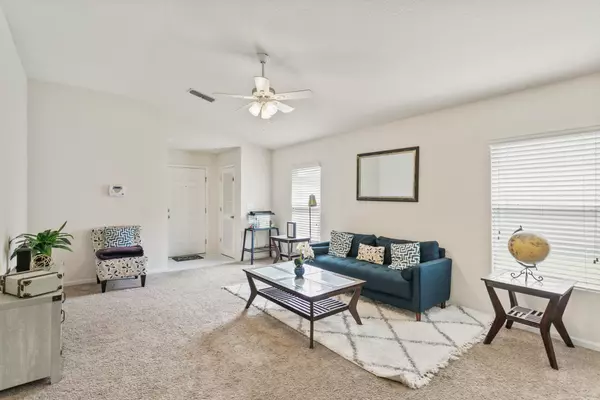$182,000
$180,000
1.1%For more information regarding the value of a property, please contact us for a free consultation.
3 Beds
2 Baths
1,414 SqFt
SOLD DATE : 05/17/2021
Key Details
Sold Price $182,000
Property Type Townhouse
Sub Type Townhouse
Listing Status Sold
Purchase Type For Sale
Square Footage 1,414 sqft
Price per Sqft $128
Subdivision Springtree Village
MLS Listing ID 1103363
Sold Date 05/17/21
Style Flat,Traditional
Bedrooms 3
Full Baths 2
HOA Fees $10/ann
HOA Y/N Yes
Year Built 2014
Property Description
WELCOME HOME!! Enjoy the serenity of your preserved backyard This charming 3 bedroom 2 bathroom home features a split floor plan with an attached 2 car garage. Upgraded kitchen features stainless steel appliances, breakfast bar, large pantry & updated cabinets.(All kitchen appliances stay)The kitchen is centered and opens to the living room & dining room perfect to greet and entertain your guest entering your home. Newer carpet in all bedrooms. Spacious master bedroom that faces the preservation that is simply relaxing. Charming 7 year old home is like new and has only been lived in by the original owner. This home is move in ready. Stop reading and schudule your appointment today! Location is minutes from the Orange Park Mall where you'll enjoy restaurants, shopping and movies and etc.
Location
State FL
County Duval
Community Springtree Village
Area 061-Herlong/Normandy Area
Direction From I-295, take exit 17, FL 208/Wilson Blvd. Keep left at fork, turn left onto Wilson Blvd. Travel 1 mile, turn left onto Fouraker Rd, then take the first right onto Springtree Rd.
Interior
Interior Features Breakfast Bar, Primary Bathroom - Tub with Shower, Split Bedrooms
Heating Central
Cooling Central Air
Exterior
Garage Spaces 2.0
Pool None
Waterfront No
Roof Type Shingle
Total Parking Spaces 2
Private Pool No
Building
Water Public
Architectural Style Flat, Traditional
Structure Type Stucco,Vinyl Siding
New Construction No
Schools
Elementary Schools Gregory Drive
Middle Schools Joseph Stilwell
High Schools Edward White
Others
Tax ID 0127234395
Acceptable Financing Cash, Conventional, FHA, VA Loan
Listing Terms Cash, Conventional, FHA, VA Loan
Read Less Info
Want to know what your home might be worth? Contact us for a FREE valuation!

Our team is ready to help you sell your home for the highest possible price ASAP
Bought with Shoreward Realty Inc

“My job is to find and attract mastery-based agents to the office, protect the culture, and make sure everyone is happy! ”







