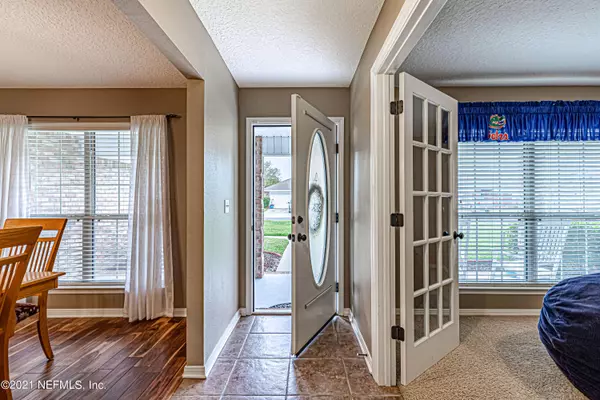$310,000
$310,000
For more information regarding the value of a property, please contact us for a free consultation.
4 Beds
2 Baths
2,579 SqFt
SOLD DATE : 04/30/2021
Key Details
Sold Price $310,000
Property Type Single Family Home
Sub Type Single Family Residence
Listing Status Sold
Purchase Type For Sale
Square Footage 2,579 sqft
Price per Sqft $120
Subdivision Silver Creek
MLS Listing ID 1102153
Sold Date 04/30/21
Style Traditional
Bedrooms 4
Full Baths 2
HOA Fees $41/qua
HOA Y/N Yes
Originating Board realMLS (Northeast Florida Multiple Listing Service)
Year Built 2006
Property Description
Welcome home to Silver Creek! This 4 bedroom, 2 bath home also has a separate office/gameroom which is perfect for working from home or for your kids that need a getaway room. It has been meticulously kept which is evident from the moment you walk through the front door. The extra large family room will give you plenty of room for entertaining family and friends. The large master bedroom has built in cabinetry and desk space for another office area or a great place to do crafts! The master bathroom has a separate garden tub and shower and two walk-in closets. You will find that the remaining bedrooms are also very spacious. Zoned for top rated schools and in walking distance to Ronnie Van Zant Memorial Park, this home's central location is ideal. Schedule your appointment today!
Location
State FL
County Clay
Community Silver Creek
Area 163-Lake Asbury Area
Direction From I-295, take 17 South for 10.6 miles. Right on Russell Rd/CR 209. Go 3.3 miles. Left on Sandridge Rd/CR 739. Go .7 miles. Left to stay on on Silverado Cir. Right onto Firefly Dr. Home on left.
Interior
Interior Features Entrance Foyer, Pantry, Primary Bathroom -Tub with Separate Shower, Split Bedrooms, Walk-In Closet(s)
Heating Central
Cooling Central Air
Flooring Tile, Wood
Fireplaces Type Wood Burning
Fireplace Yes
Exterior
Parking Features Attached, Garage, Garage Door Opener
Garage Spaces 2.0
Fence Back Yard
Pool Community
Waterfront Description Pond
Roof Type Shingle
Porch Front Porch
Total Parking Spaces 2
Private Pool No
Building
Sewer Public Sewer
Water Public
Architectural Style Traditional
Structure Type Frame
New Construction No
Schools
Elementary Schools Lake Asbury
Middle Schools Lake Asbury
High Schools Clay
Others
Tax ID 22052501010900985
Acceptable Financing Cash, Conventional, FHA, USDA Loan, VA Loan
Listing Terms Cash, Conventional, FHA, USDA Loan, VA Loan
Read Less Info
Want to know what your home might be worth? Contact us for a FREE valuation!

Our team is ready to help you sell your home for the highest possible price ASAP
Bought with HAMILTON HOUSE REAL ESTATE GROUP, LLC

“My job is to find and attract mastery-based agents to the office, protect the culture, and make sure everyone is happy! ”







