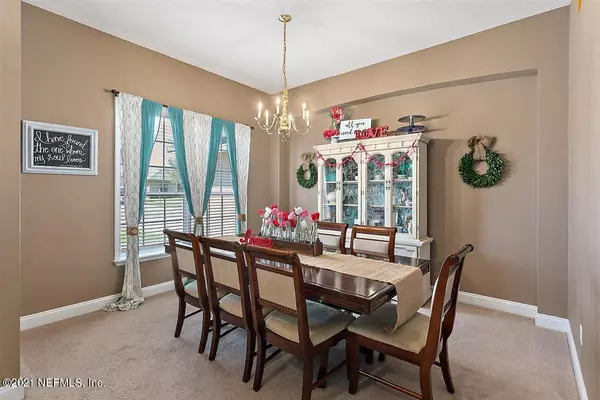$268,000
$269,000
0.4%For more information regarding the value of a property, please contact us for a free consultation.
4 Beds
3 Baths
2,432 SqFt
SOLD DATE : 04/09/2021
Key Details
Sold Price $268,000
Property Type Single Family Home
Sub Type Single Family Residence
Listing Status Sold
Purchase Type For Sale
Square Footage 2,432 sqft
Price per Sqft $110
Subdivision Magnolia West
MLS Listing ID 1098305
Sold Date 04/09/21
Style Traditional
Bedrooms 4
Full Baths 3
HOA Fees $6/ann
HOA Y/N Yes
Originating Board realMLS (Northeast Florida Multiple Listing Service)
Year Built 2007
Property Description
Come view this beautiful 4 bedroom, 3 bathroom home located in the Magnolia West community! Enjoy this 2,432 square foot split floor plan with vaulted ceilings, a private fenced backyard, a bonus room upstairs with a full bathroom. The kitchen comes fully equipped and is open to the family room which has an electric fireplace. You'll find plenty of storage within this home. HVAC and roof were replaced in 2020 with a transferable warranty for the roof. Hybrid hot water heater is 3 years old. Small storage shed in the backyard is being sold as-is. Home being sold as-is, where-is with no repairs. Call today for your private showing.
Location
State FL
County Clay
Community Magnolia West
Area 161-Green Cove Springs
Direction Hwy 17 S, R onto CR 315, L on Medinah, R on Canyon Falls Dr, R on Canyon Falls Dr, L on Summit Oaks, R on Crystal Cove, R on Bonnie Lakes, home is on right
Rooms
Other Rooms Shed(s)
Interior
Interior Features Breakfast Bar, Eat-in Kitchen, Kitchen Island, Pantry, Primary Bathroom - Tub with Shower, Primary Downstairs, Split Bedrooms, Walk-In Closet(s)
Heating Central, Electric
Cooling Central Air, Electric
Flooring Carpet, Laminate, Tile
Fireplaces Number 1
Fireplaces Type Electric
Fireplace Yes
Exterior
Garage Additional Parking, Attached, Garage
Garage Spaces 2.0
Fence Back Yard, Wood
Pool Community
Amenities Available Children's Pool, Clubhouse, Fitness Center, Playground, Tennis Court(s), Trash
Waterfront No
Roof Type Shingle
Porch Patio
Parking Type Additional Parking, Attached, Garage
Total Parking Spaces 2
Private Pool No
Building
Lot Description Sprinklers In Front, Sprinklers In Rear, Wooded
Sewer Public Sewer
Water Public
Architectural Style Traditional
Structure Type Fiber Cement,Frame,Stucco
New Construction No
Others
HOA Name Magnolia West
Tax ID 05062601523400432
Security Features Smoke Detector(s)
Acceptable Financing Cash, Conventional, FHA, USDA Loan, VA Loan
Listing Terms Cash, Conventional, FHA, USDA Loan, VA Loan
Read Less Info
Want to know what your home might be worth? Contact us for a FREE valuation!

Our team is ready to help you sell your home for the highest possible price ASAP
Bought with WATSON REALTY CORP

“My job is to find and attract mastery-based agents to the office, protect the culture, and make sure everyone is happy! ”







