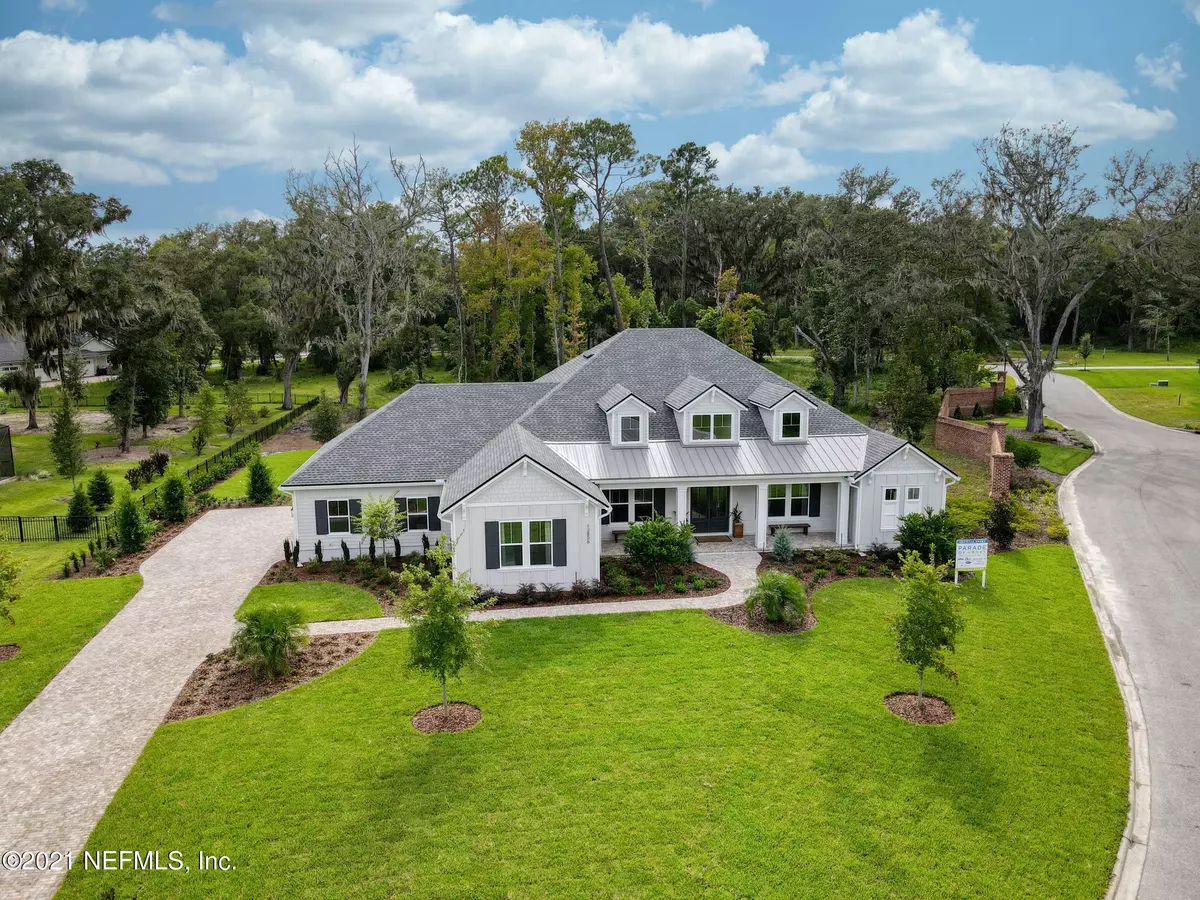$1,140,000
$1,160,000
1.7%For more information regarding the value of a property, please contact us for a free consultation.
4 Beds
5 Baths
3,844 SqFt
SOLD DATE : 04/28/2021
Key Details
Sold Price $1,140,000
Property Type Single Family Home
Sub Type Single Family Residence
Listing Status Sold
Purchase Type For Sale
Square Footage 3,844 sqft
Price per Sqft $296
Subdivision River Story
MLS Listing ID 1093953
Sold Date 04/28/21
Style Traditional
Bedrooms 4
Full Baths 4
Half Baths 1
HOA Fees $200/ann
HOA Y/N Yes
Originating Board realMLS (Northeast Florida Multiple Listing Service)
Year Built 2020
Property Description
Custom Builder MODEL for sale! The Ortega by Tidewater Homes is an elegant single-story plan with private owner's suite featuring a morning kitchen and luxurious bath on one side, and three additional bathrooms, jack-and-jill bath, and cabana bath on the other. A two-story entry, study, and dining room lead to the spacious great room and gourmet kitchen featuring professional Thermador appliances with quartz tops, all which open to the lanai and summer kitchen. The dry bar with wine refrigerator and oversized working pantry make this home perfect for entertaining and family living! Other designer features include hardwood floors throughout, oversized car wash shower, custom trim, wallpaper, custom tile, etc. Do not miss this model home on a 1 acre lot in a private, gated community!
Location
State FL
County Duval
Community River Story
Area 014-Mandarin
Direction From 295, take San Jose exit south and travel for approximately 3 miles. Take right onto Mandarin road at light (at Ace Hardware). Travel 1 mile and turn left into River Story community.
Rooms
Other Rooms Outdoor Kitchen
Interior
Interior Features Breakfast Bar, Breakfast Nook, Built-in Features, Butler Pantry, Eat-in Kitchen, Entrance Foyer, Kitchen Island, Pantry, Primary Bathroom -Tub with Separate Shower, Primary Downstairs, Vaulted Ceiling(s), Walk-In Closet(s)
Heating Central, Heat Pump, Zoned
Cooling Central Air, Zoned
Flooring Carpet, Tile, Wood
Fireplaces Number 1
Fireplaces Type Gas
Fireplace Yes
Laundry Electric Dryer Hookup, Washer Hookup
Exterior
Garage Attached, Garage
Garage Spaces 3.0
Pool None
Waterfront No
Roof Type Metal,Shingle
Total Parking Spaces 3
Private Pool No
Building
Sewer Public Sewer
Water Public
Architectural Style Traditional
Structure Type Fiber Cement
New Construction Yes
Schools
Elementary Schools Loretto
Middle Schools Mandarin
High Schools Mandarin
Others
Tax ID 1060990565
Security Features Security System Owned,Smoke Detector(s)
Acceptable Financing Cash, Conventional, FHA, VA Loan
Listing Terms Cash, Conventional, FHA, VA Loan
Read Less Info
Want to know what your home might be worth? Contact us for a FREE valuation!

Our team is ready to help you sell your home for the highest possible price ASAP
Bought with KELLER WILLIAMS REALTY ATLANTIC PARTNERS

“My job is to find and attract mastery-based agents to the office, protect the culture, and make sure everyone is happy! ”







